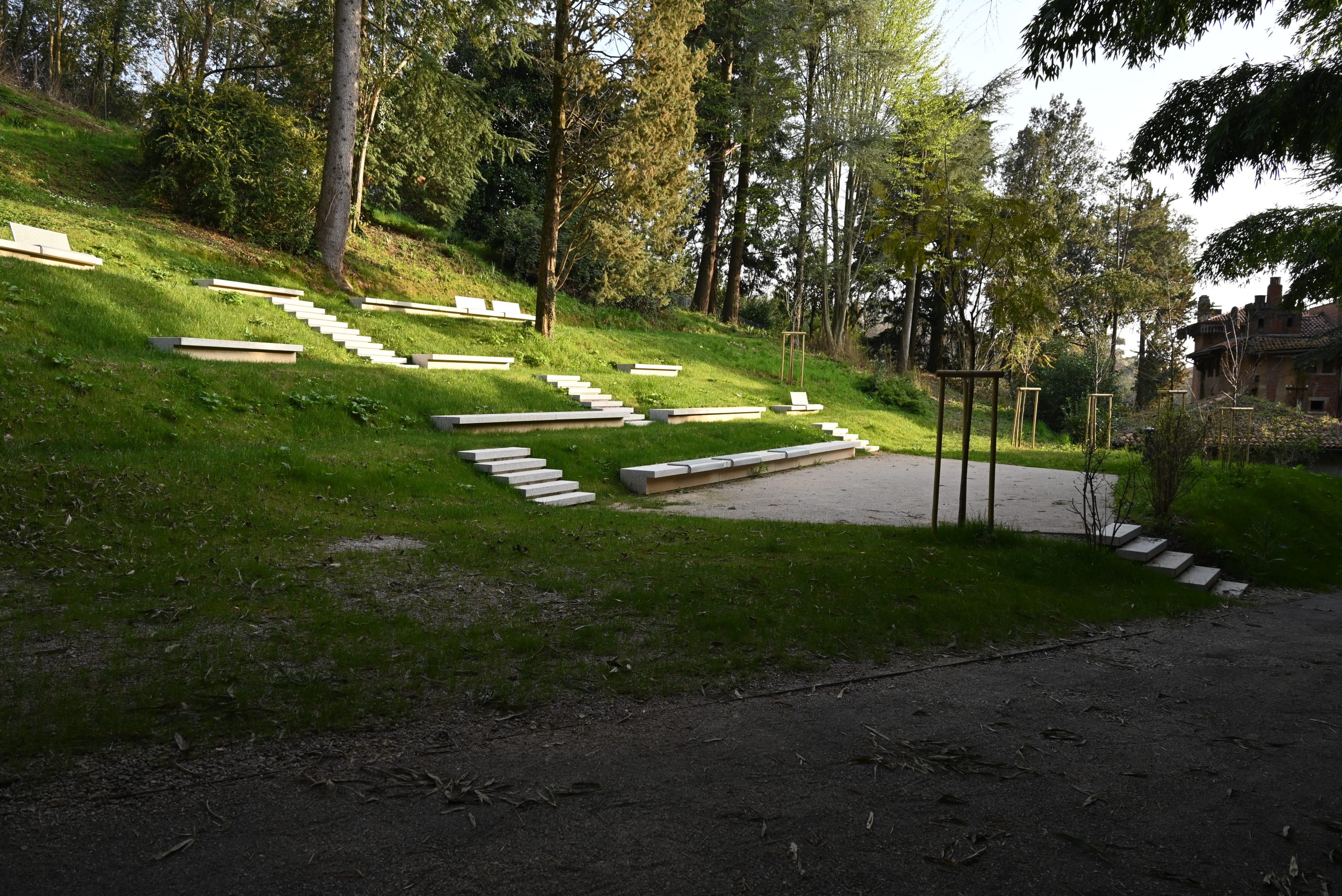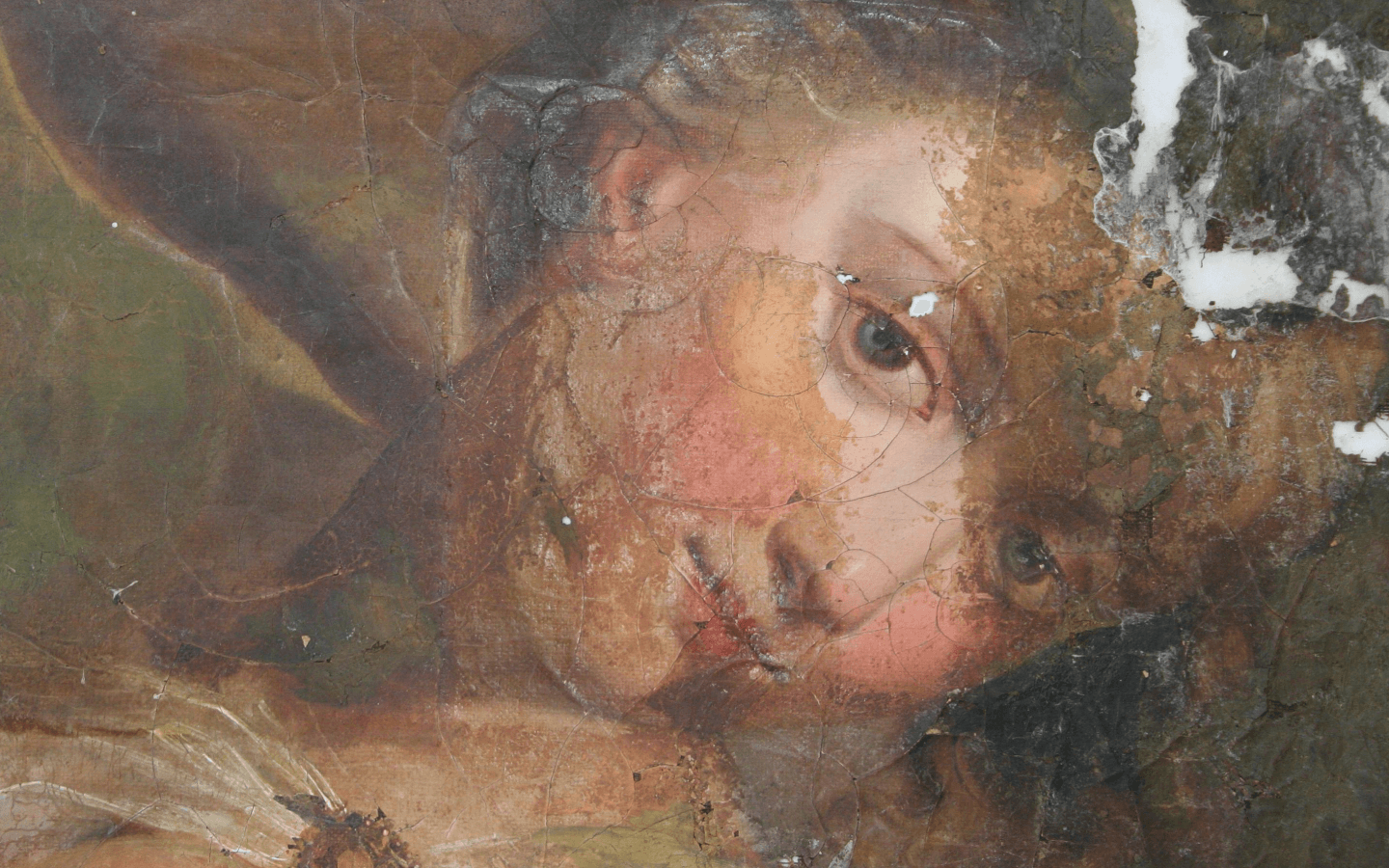In 2022, the deteriorated roofing was replaced, its unplastered exterior was restored by cleaning and refilling the gaps between the stone blocks with lime mortar, and later the joinery, windows and doors were replaced. The renovation project was co-financed by the Koper Diocese, the Ministry of Culture and the Municipality of Koper. In 2024, the renovation of the former baptistery was completed with the presentation of the interior.
Text by Mojca Marjana Kovač, Ph.D.


In 2022, the deteriorated roofing was replaced, its unplastered exterior was restored by cleaning and refilling the gaps between the stone blocks with lime mortar, and later the joinery, windows and doors were replaced. The renovation project was co-financed by the Koper Diocese, the Ministry of Culture and the Municipality of Koper. In 2024, the renovation of the former baptistery was completed with the presentation of the interior. This perhaps lesser-known central sacral building is probably one of the oldest buildings in Koper. It has an unprepossessing appearance, a circular floor plan and a conical roof covered with brick corbels. Its façade is unplastered, built of grey sandstone. Its construction is irregular in the upper part, which certainly indicates that it was probably partially demolished, perhaps as a ruin that was later added to, but in an irregular manner. The wooden suppressed dome, which was made more than a century ago, has also been removed. This revealed the wooden construction of the conical roof and thus its overall height. The venerable age of the monument is evidenced by the prominently shaped sub-structure around the entire perimeter, as an extended wall that emerges from the cylindrical façade and ends obliquely. Even more telling are the shallow buttresses, irregularly spaced around the perimeter, particularly in the southern part of the building, which stand out significantly in the lower part, while in the part below the roof they merge with the wall.
In 2022, the exterior was restored in a way that preserves the protected architectural values, although it is not distinctly stylistically identifiable. The façade of the church shows the different phases of alterations; in the lower part of the perimeter of the church there is a regular construction of carved stone blocks of grey local sandstone, closely stacked in horizontal bands. During the renovation, the worn roofing was replaced and its unplastered exterior was restored by cleaning and refilling the gaps between the stone blocks with lime mortar. Later, the joinery - windows and doors - was replaced.
In 2024, the renovation of the former baptistery was completed with the presentation of the interior. The inner perimeter wall is unplastered and was rebuilt in the same way as the outer façade, preserving all the irregularities of the construction, which gives an indication of the alterations. The fragmentary paintings on the window 'spandrels' are surprising, and can be dated to the Renaissance period on the basis of the motif of the floral decoration. Interesting building-historical data indicate the most probable reason for the erection of the external buttresses, as they were placed in the locations of the older windows.
The church dedicated to the Virgin Mary was most probably built for baptisms, as evidenced by the baptismal pool preserved under the floor. In the room there is a slab - a cork with an early Christian motif, which was part of the altar partition made of Proconnesian marble and can be dated back to the 6th century.
The restored rotunda displays icons of the saints and blesseds of Koper, specially designed and painted for this space by iconographer Dr Pavel Orlando.
Purpose
The age of the building is certainly indicated by its use as a baptismal font, later converted into St Mary's Church, and in the last century named after Blessed Eliu, a local figure credited with the Christianisation of the mid-1st century. Unfortunately, archival sources on its origins are very scarce, and it is only through visitation records from the end of the 16th century that its existence can be ascertained. In the 1760s, when the Bishop of Koper, Francesco Zeno, wrote in his first visitation that the church had an altar in the east. Later, the altar was moved to the west side and a new entrance was made opposite the altar on the east side. This arrangement is still in place today.
The church has a modestly shaped entrance porch or narthex and the coat of arms of Paolo Naldini, Bishop of Koper, is preserved at the apex of the semicircular arch above the entrance, with the inscription to the left of it. The lintel of the main entrance portal bears an inscription with the year 1694, which undoubtedly indicates a Baroque rebuilding in design. On the Franciscan cadastre, the church no longer has a purely circular form, but a shallow apse has been added on the west side, where an altar with a painting of the Coronation of Mary by Benedetto Carpaccio is said to have stood.
Although the sacral building has a simple architectural design, it is only on the basis of the preserved built structures that it can be deduced and assumed that it is most probably the oldest building in Koper. Its circular ground plan is clearly recognisable on the oldest map of the town, a plan drawn by Giacomo Fino in 1619 and called the 'Rotonda'. Also, the extant visitation record of the Apostolic Envoy Agostino Valier from 1580 states that the building was the Church of St Mary, popularly called "Retondi" because it was still round in shape at that time.
The reason that the central building was built for baptism is shown by the preservation of a baptismal pool in the ground under the existing floor, which was found in 1900 during renovation work. The remains of the baptismal pool have undoubtedly been detected under the floor of St Mary's Church also recently by means of a non-destructive GPR survey carried out in 2021. The building was undoubtedly built for the baptismal rite, but the method of baptism is also important for the timing of the architecture. According to experts, the turning point in the baptismal rite was the transition from adult to child baptism, which is thought to have taken place in Rome between the 6th and 9th centuries. In such a rite, the child was immersed in a baptismal pool.
The shape of the baptismal pool was usually hexagonal, deepened by three steps. It is not entirely clear when immersion baptism was abandoned, but it is very likely that it persisted in the Mediterranean until the 14th century. Koper was part of the Patriarchate of Oglele, so baptism was carried out according to the Oglele rite. In the 8th century, the rite of the Patriarchate of Oglele allowed priests to perform the rite of baptism throughout the year, and not only bishops, as had been the case before.
After the 15th century, children were baptised by pouring, so the method of baptism was completely changed, as the pool was no longer needed. Despite the efforts made so far to clarify the assumption of the original purpose of the Rotunda as a baptistery, it is possible that it was located in a part of Koper where there was relatively good access to the sea, which was used by daily traffic. Thus, the baptistery was not only intended for the baptism of the inhabitants of Koper, but also for people from elsewhere. Until 1213, children from Izola were baptised in this baptistery, as they were not allowed to have their own baptistery until then.
Experts are mostly of the opinion that the Church of St Mary was built for baptism, and that the first Christian church, perhaps even the first cathedral in Koper, could have been built in its vicinity, but to this day no such church has been found. At that time, the rule was that between the baptistery and the church there was a path to be followed. Given that another baptistery dedicated to St John the Baptist was built next to the Cathedral of Koper, the model of which is the Romanesque cathedral complex of Oglele, it is very plausible that the Rotunda of St Mary could have been part of an older church complex. The baptistery next to the Koper Cathedral dates back to the 12th century, which shows beyond any doubt that it is Mary's rotunda that confirms the assumption that there was an older baptistery in Koper.









