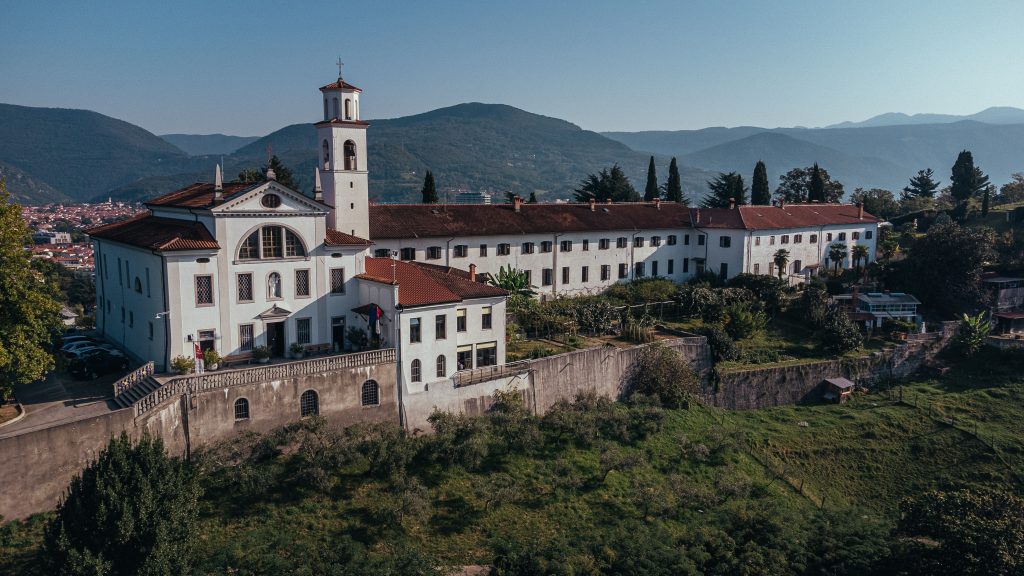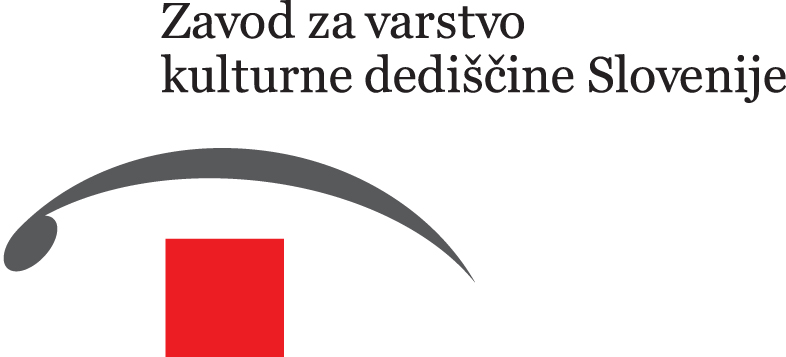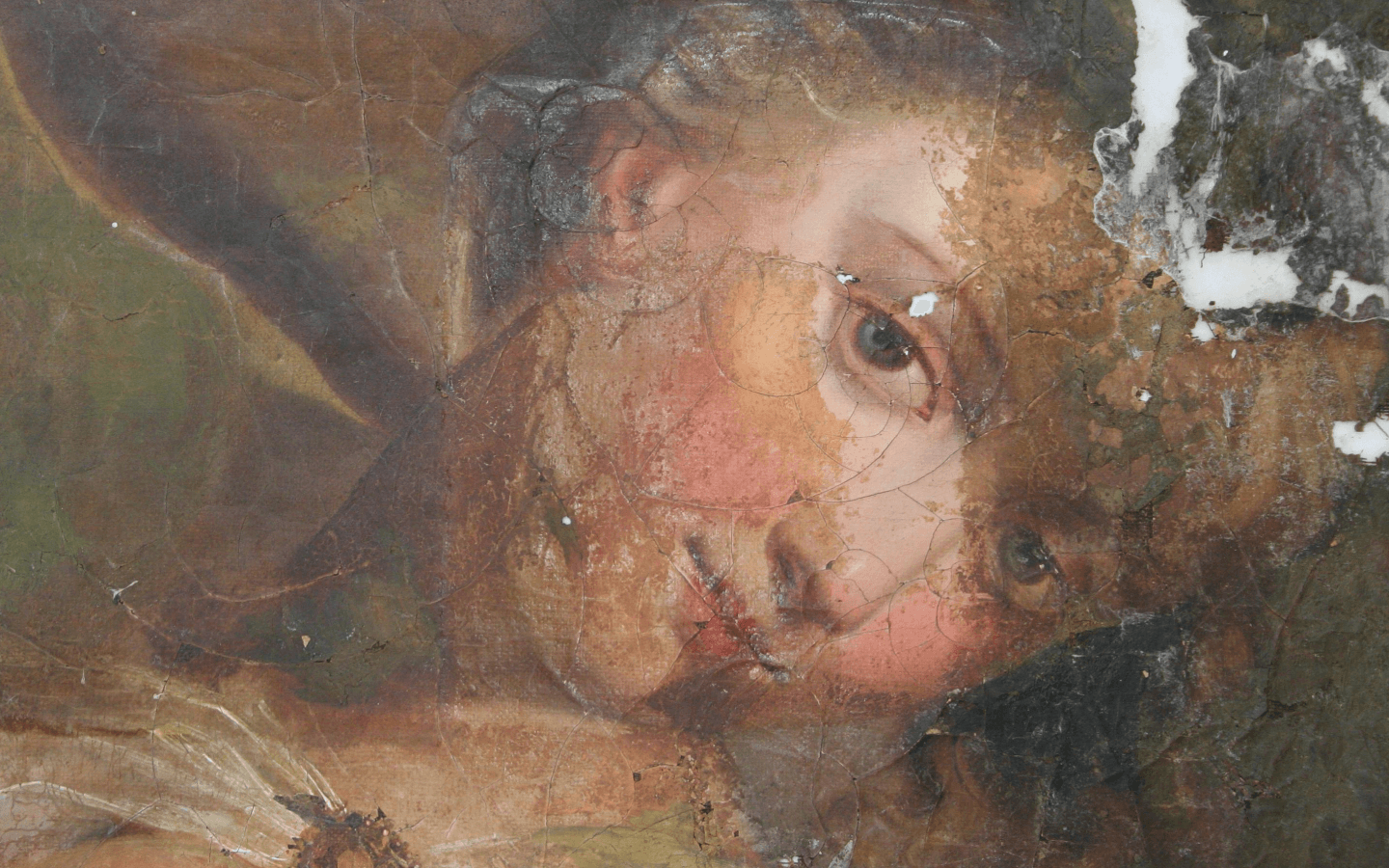Text by Hana Brus and Marija Režek Kambič, OE Ljubljana


In 2024, the renovation of the house at 27 Mestni trg Square, the former headquarters of the Ljubljana Historical Archive, and the premises at 21 Ciril-Metodov Square for the needs of the Ljubljana City Administration was completed. The renovation combined the preservation of historical elements and upgrading with 21st century solutions. The basic guideline was to improve and approximate the original design and to relate it to the comprehensive renovation of the 1960s under the direction of the Institute for the Redevelopment of Old Ljubljana.
The new layout follows the historic design, while the 1960s inter-storey structures in the courtyard tracts, built at the end of the 17th century to serve the needs of the magistrate's office, have been replaced with new ones in place of the original ones. The building retains medieval and Renaissance features such as stone portals, flooring and arches, and the 1960s furniture has been partly restored and replaced by new, modernised furniture modelled on the existing. Particular attention was paid to high-quality design elements such as light fittings and door handles, which were reused.
A late Baroque wall painting was discovered and presented as part of the research. The designer, Marko Stanovnik (Api arhitekti d.o.o.), has combined historical elements and modern solutions, highlighting the development phases of the house from the Middle Ages to the present day.












