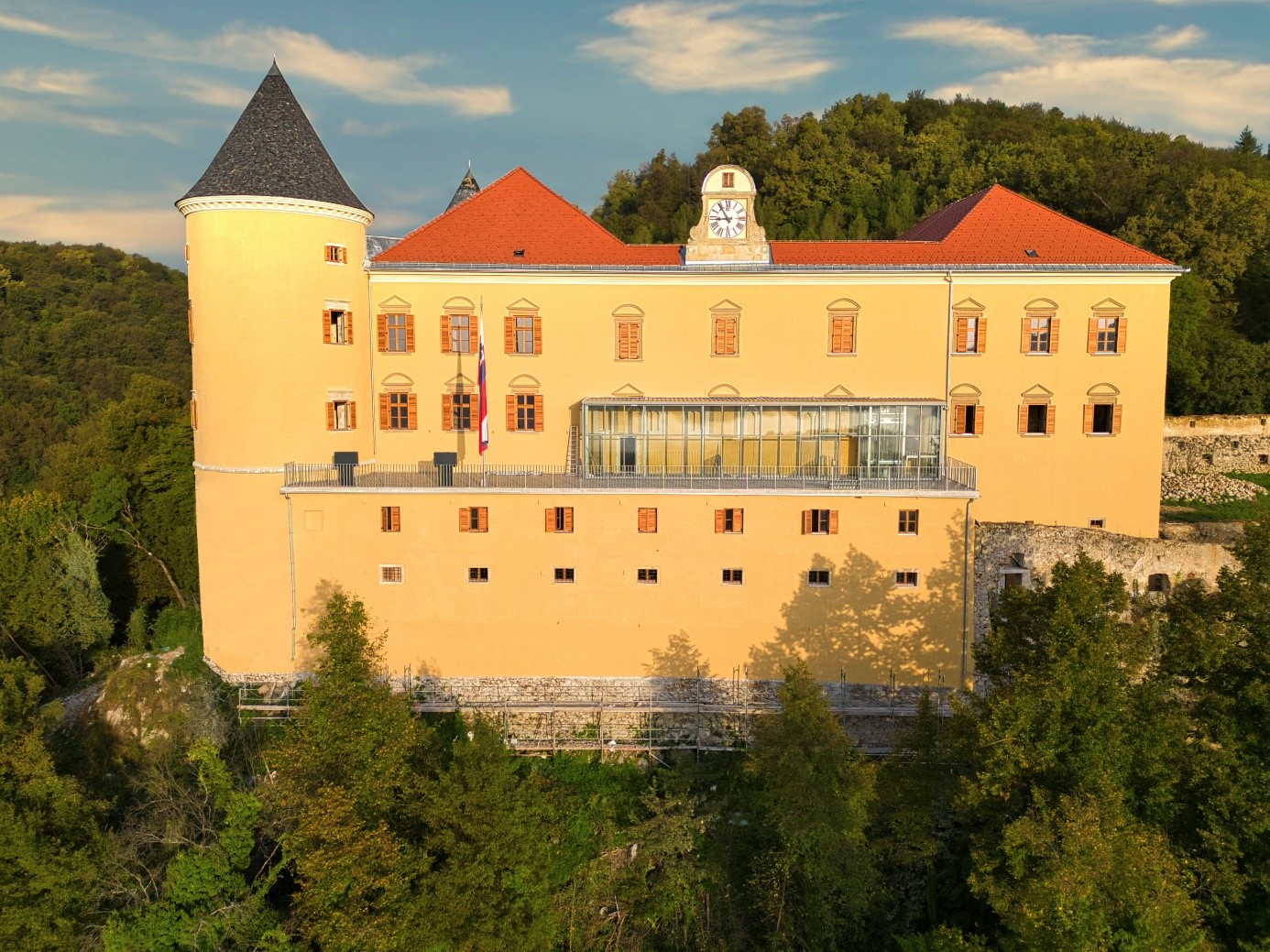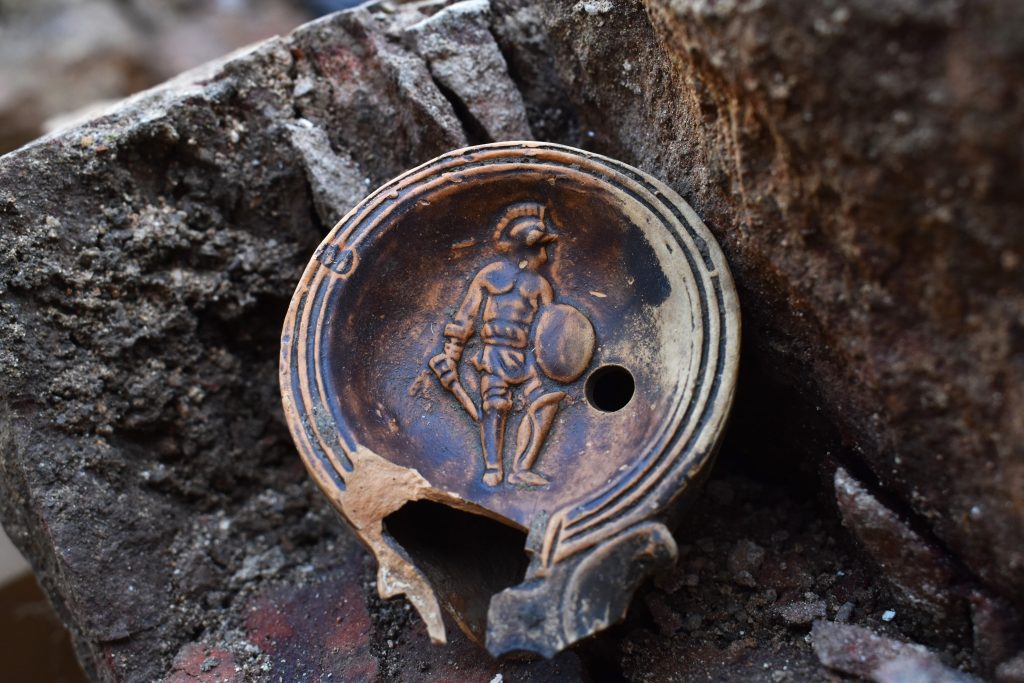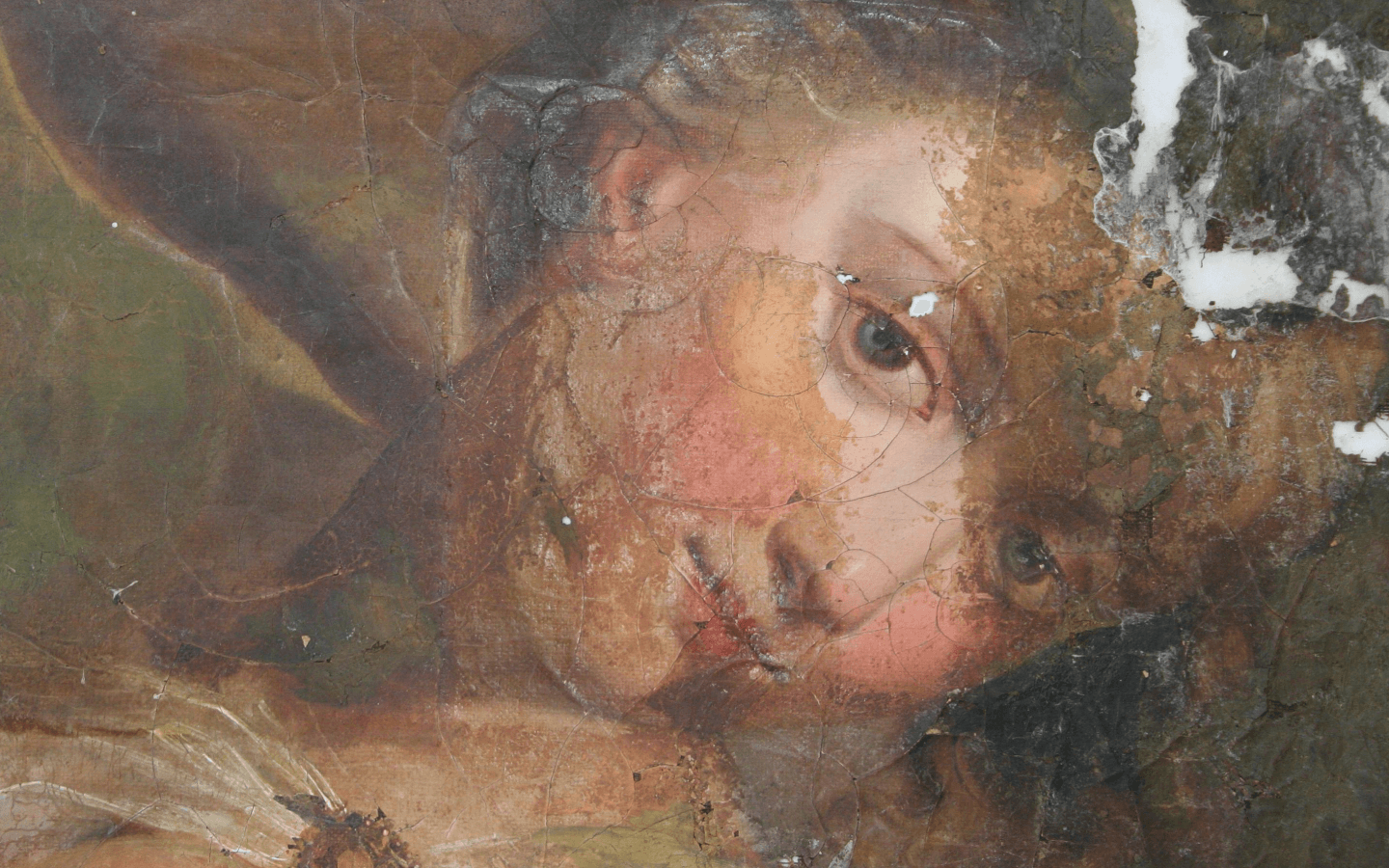Ormož Castle was built on an exposed pier overlooking the River Drava on the then Austro-Hungarian border. Construction of the complex began around 1278, when King Rudolf of Habsburg allowed Frederick of Ptuj to build a castle on the site. Around 1300, a walled courtyard was added to the north side of the house with a mighty bergfried (castle tower) in the north-east corner, and a more extensive early Baroque renovation dates back to around 1690.
Prepared by Dr Simona Menoni Muršič


In 2024, the tower was revitalised to provide access to the fourth and fifth floors and the octagonal finial with a wooden structure for the bells, which also houses the tower clock and the lookout. The installation of a modern intervention - a bridge over the attic of the northern wing and two staircases allowing passage between the floors of the tower - was allowed subject to extensive conservation of the entire interior. It turned out that the floor above the castle chapel had originally been a more important space of the castle, as the interventions revealed many high-quality building elements such as the stone sedilia at the windows, the coat-of-arms and the staircase leading up to the chapel within the wall. We are dealing with an original medieval and early baroque substance, with many stories inscribed in the walls, including paintings with an interesting popular-ethnological confessional style, where we can find Christian and other symbols. Fortunately, the investor, sympathetic to the heritage, has shown a willingness to adapt quickly to changes in the project in the light of new discoveries, which is a unique opportunity for the conservator. The architect spent a great deal of creative time considering how to design the modern interventions and details in a way that would be as unobtrusive as possible and harmonious in design with the inherited ambience, which was no easy task, as almost all the substance was preserved and new discoveries required many compromises. The work was carried out according to conservation and restoration methodology, e.g. the new fillings between the preserved old plasters were carried out using lime technology with the addition of coloured sand, which is tonally compatible with the historic plasters, as we wanted to preserve the old, authentic. The construction work was less fortunate, as despite the supervision of the execution, there were many errors and interventions without respecting the inventories of the works. For an art historian conservator, the project is one of those that, despite the increasingly bureaucratised legal-formal nature of conservation work, retains enthusiasm for the profession. We conservators are the first to witness the careful lifting of the veils of the past as the past begins to unfold before us, and with it an understanding of the former grandeur of this still unexplained setting in Ormož Castle, which made the project a real monumental treat.
The south-east corner of the fourth floor of the Ormož bergfried before and during the works. On the left, on the eastern wall, a larger crack is visible, behind which was hidden a presumed toilet niche, which was re-presented in 2024.








