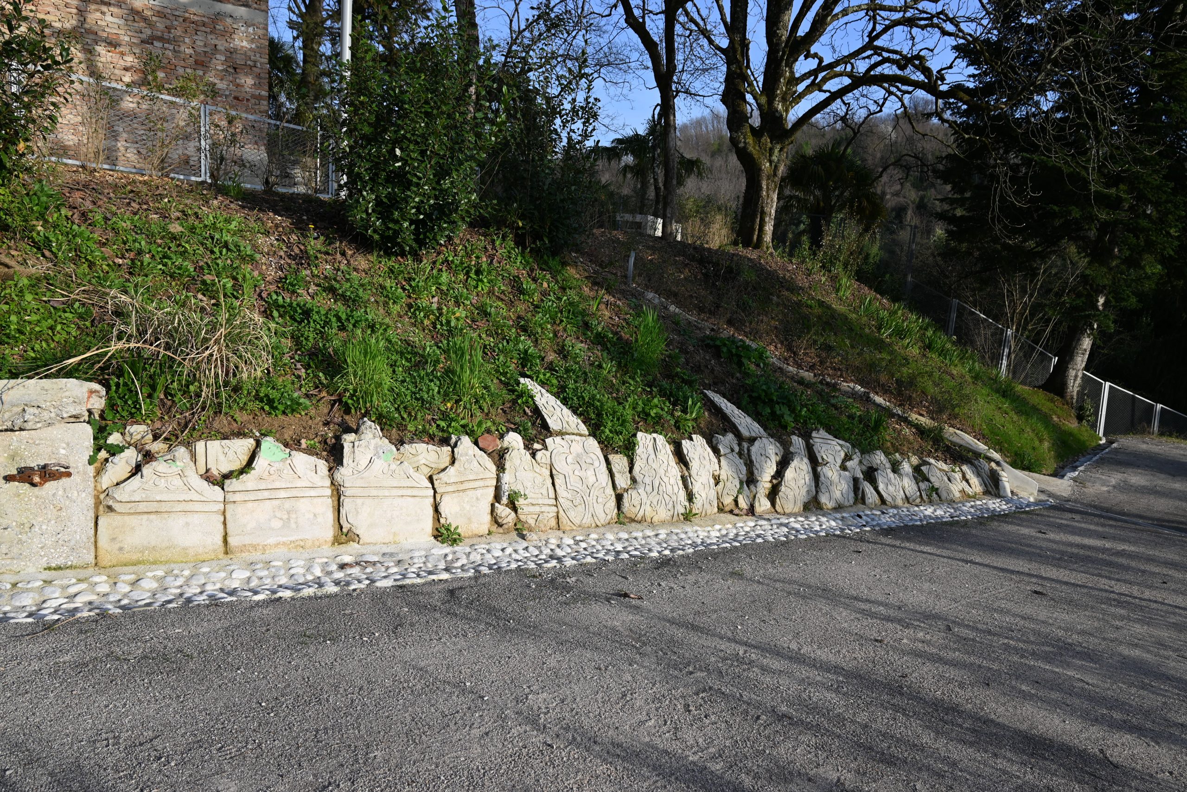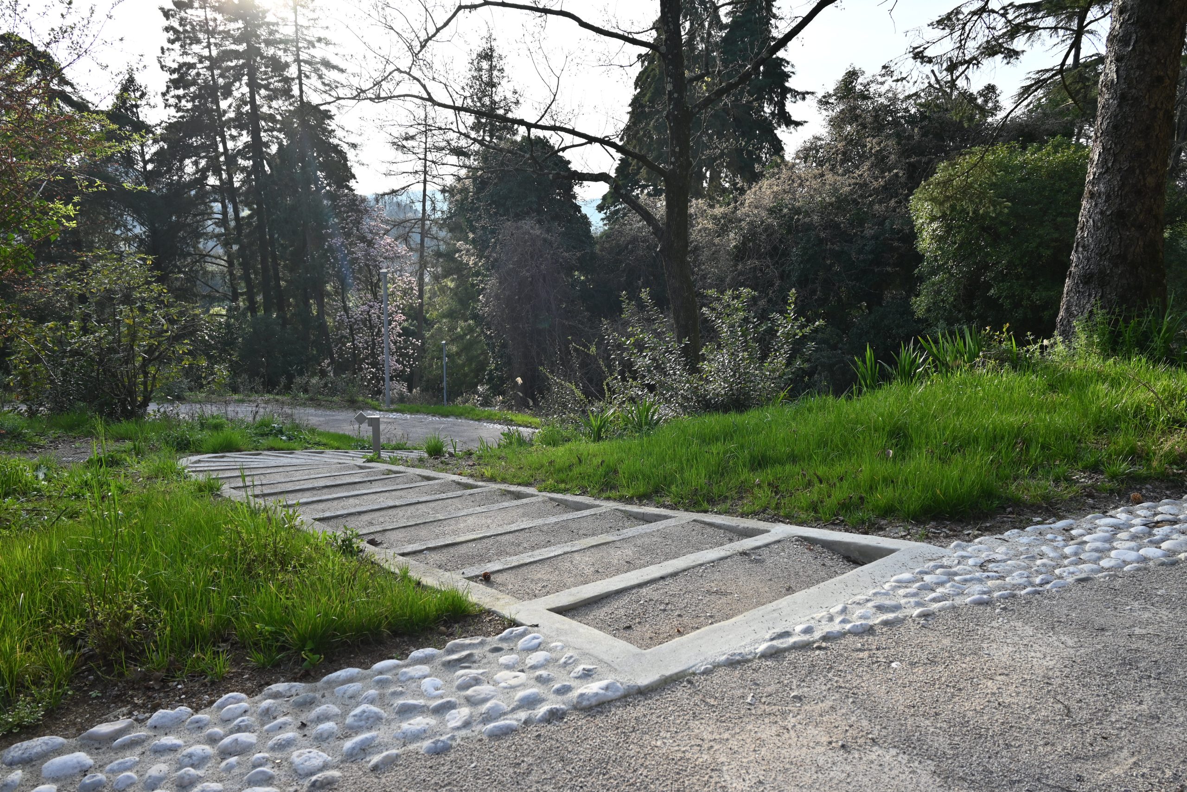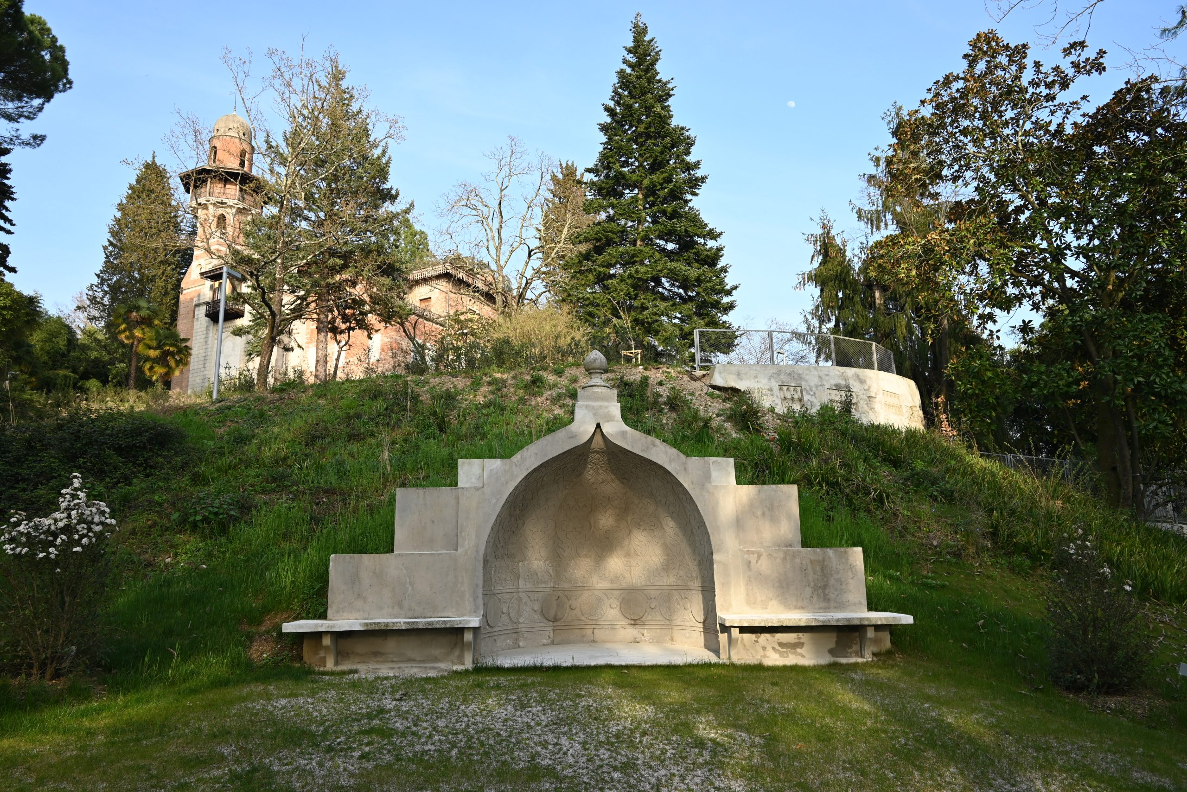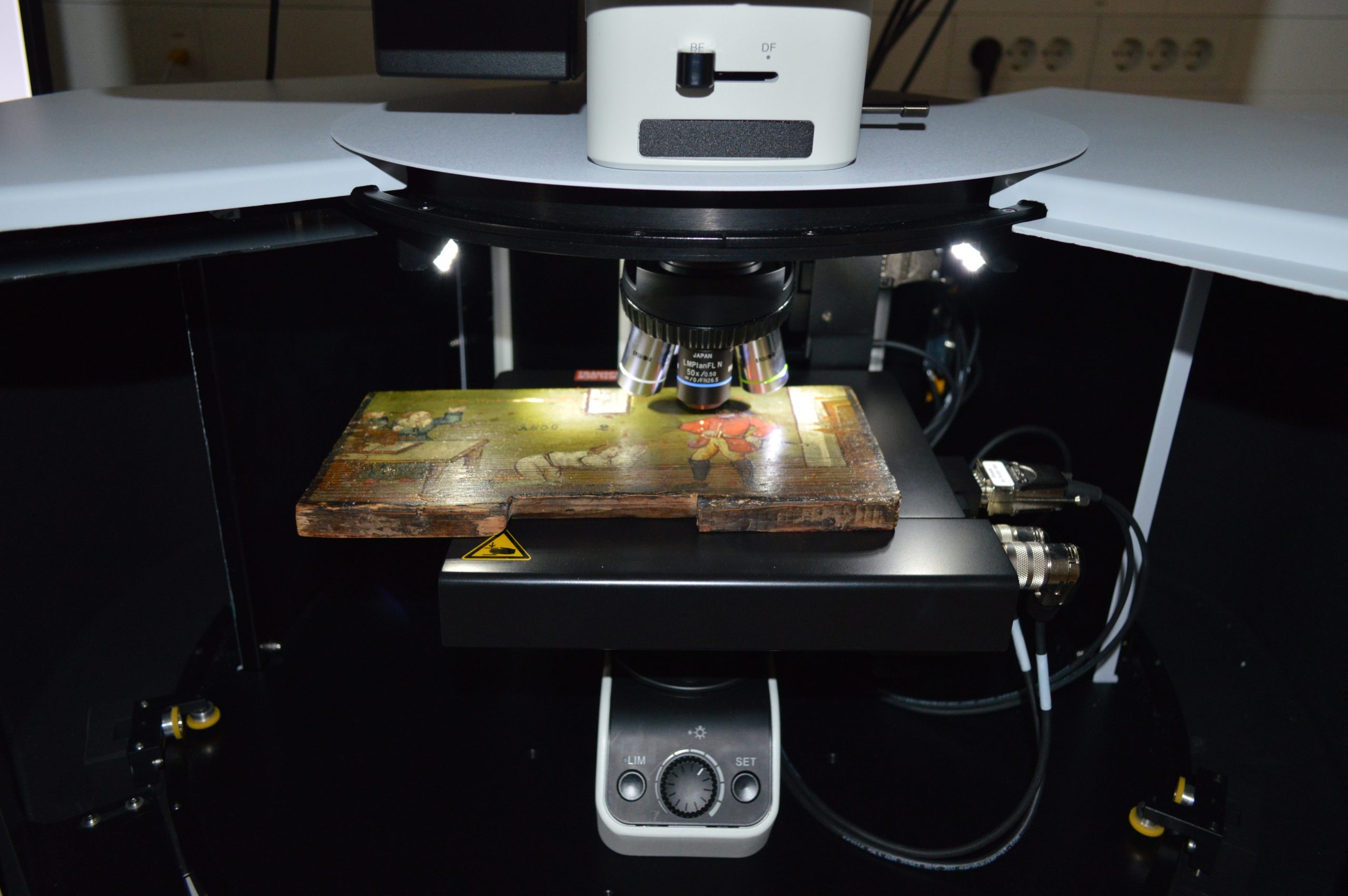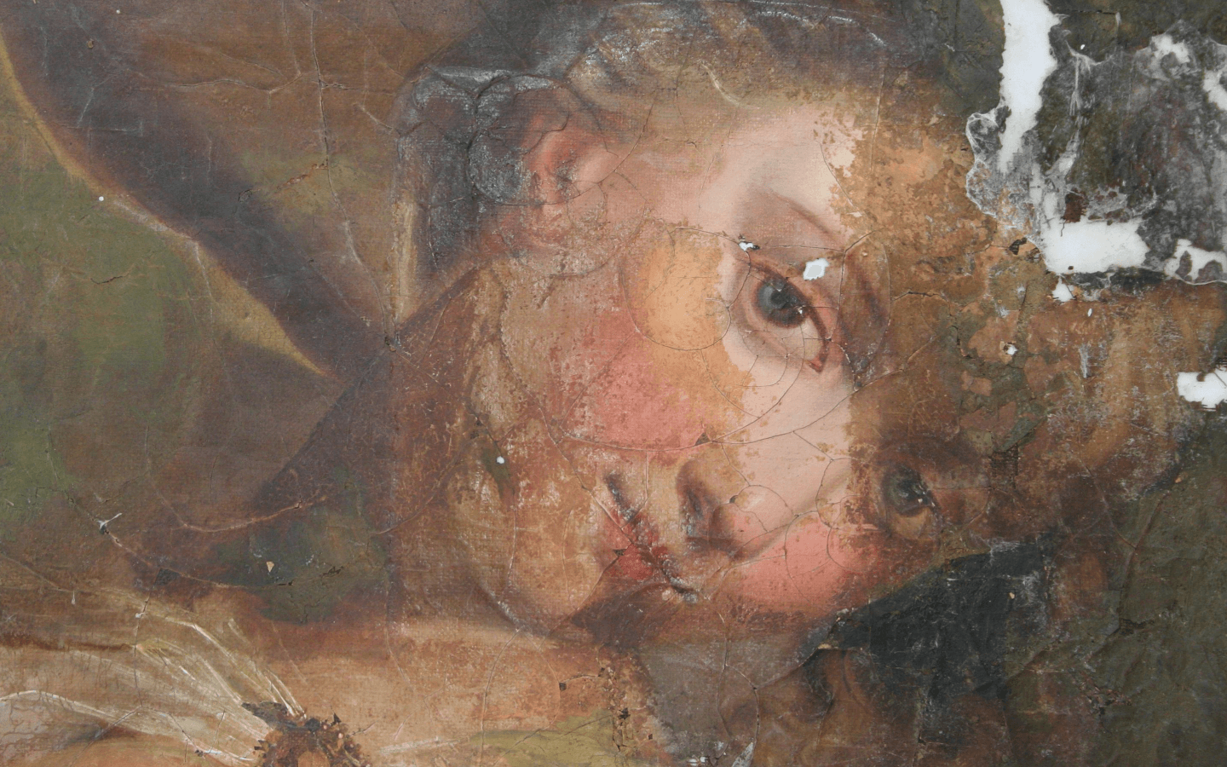The starting point for the renovation focused on preserving and enhancing the original design elements. In the eastern part of the park, the preserved and reconstructed elements of the existing villa garden are predominant, while in the wider area some new elements have been added to Laščak's design, such as the viewpoints, resting areas, the stage, the bamboo playground, the ruins of the Palm Villa with the exhibition centre and the water motif. The park is designed as a complete unit with a circular path connecting to the wider area to the south, north and west.
Text by Katja Kosič
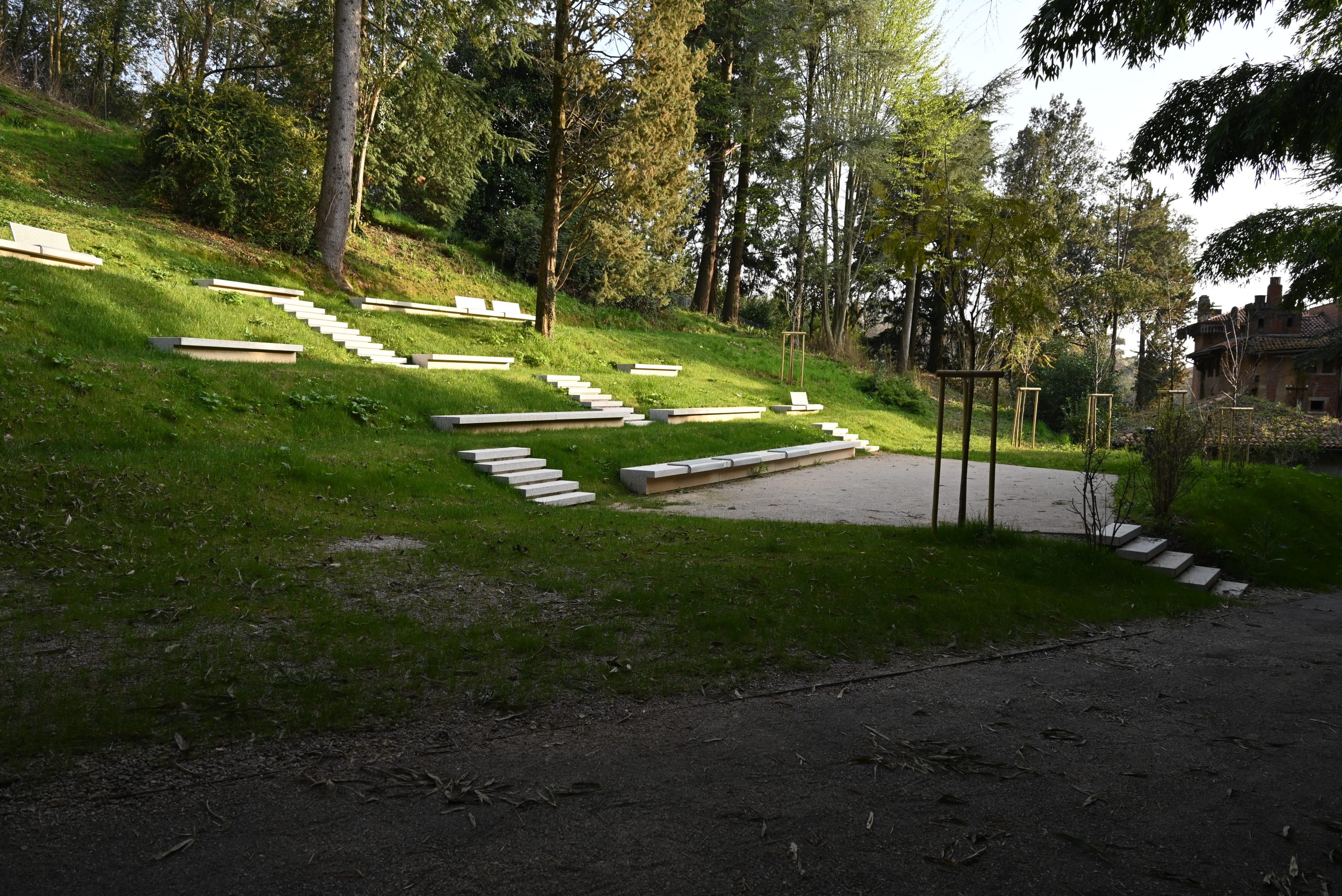

Construction design of the villa and park
The building design of Laščak's villa follows the tradition of a western mansion with a prominent tower resembling a minaret. The architectural details and decorations are derived from the Arabic tradition. The eclectic villa is built with a combination of exposed brick, precast concrete elements and wooden decorations. Similar decorative elements can be traced on the gatehouse, which announces the entrance to the park areas.
During the First World War, the tower and part of the façade were seriously damaged by bombing. Through the renovation, by presenting the damaged elements in the garden and by placing the casts and moulds in the banks along the access path, Laščak has created a masterly addition and a functional and stylistic enrichment of the building complex. The main access path is protected by retaining walls with embedded oriental casts and winds its way up to the villa through the avenue, over a small bridge, past a resting place made from the mould of the dome. The walkway, with staircases and a resting place under a pergola with a glycine, ends in an herb garden. By framing imaginative views of the park, gradually revealing the villa and the wider surroundings, the architect creates a unique and inseparable garden architectural whole. The design of Laščak's garden-architectural elements in the eastern part of Rafut Park has not changed much throughout history, as can be seen from the conceptual plan designed by architect Anton Laščak as early as 1909. All the built elements in the park and the preserved park furnishings are made of concrete and designed in accordance with the architectural style of the villa, i.e. in the neo-Romanesque style. Concrete is a material used for the first time in this monumental complex in the area in a prefabricated form. The positioning of the park, the buildings and the park furnishings in the space shows the architect's thoughtful approach, with a clear idea of integrating the garden and the villa into a whole.
Park landscaping
The layout of the park is very heterogeneous and was designed in the fashion of exotic plant cultivation (exoticism). Many rare trees and shrubs grow in Rafut Park. Due to the favourable soil and climatic conditions, a number of exceptionally beautiful exotic plants have grown here, the likes of which are not found elsewhere in Slovenia. The lush growth of exotic tree and shrub species is facilitated by the mild climate and the soil substrate (loess) with favourable hydrological conditions. Among the trees, the cork oak is the thickest and oldest known cork oak in Slovenia. The most numerous trees are cypresses, pachypresses and cedars. Sequoias, Japanese cryptomeria, swamp taxodium, Californian laurel, Virginia juniper and many other, mostly warm-loving species also thrive here. Of the shrubs, laurels and bay laurels, which can reach the size of trees, and rhododendrons are particularly notable. Bamboo and some other species (ivy, blackberry, srobot, robinia) have spread over a larger area in the park. In the process of overgrowth, especially since 2004, many exotic species have been overgrown.
Renovation of the park of Villa Rafut
The renovation, which was completed at the beginning of 2024, brought the park areas of Rafutski Park together and transformed them into a public urban park. All the preserved and authentic elements in the park were cleaned and rehabilitated: the preserved mudflats, the drainage elements, the steps of the walkway to the Laščak Villa, the rest areas and the retaining walls with reliefs.


