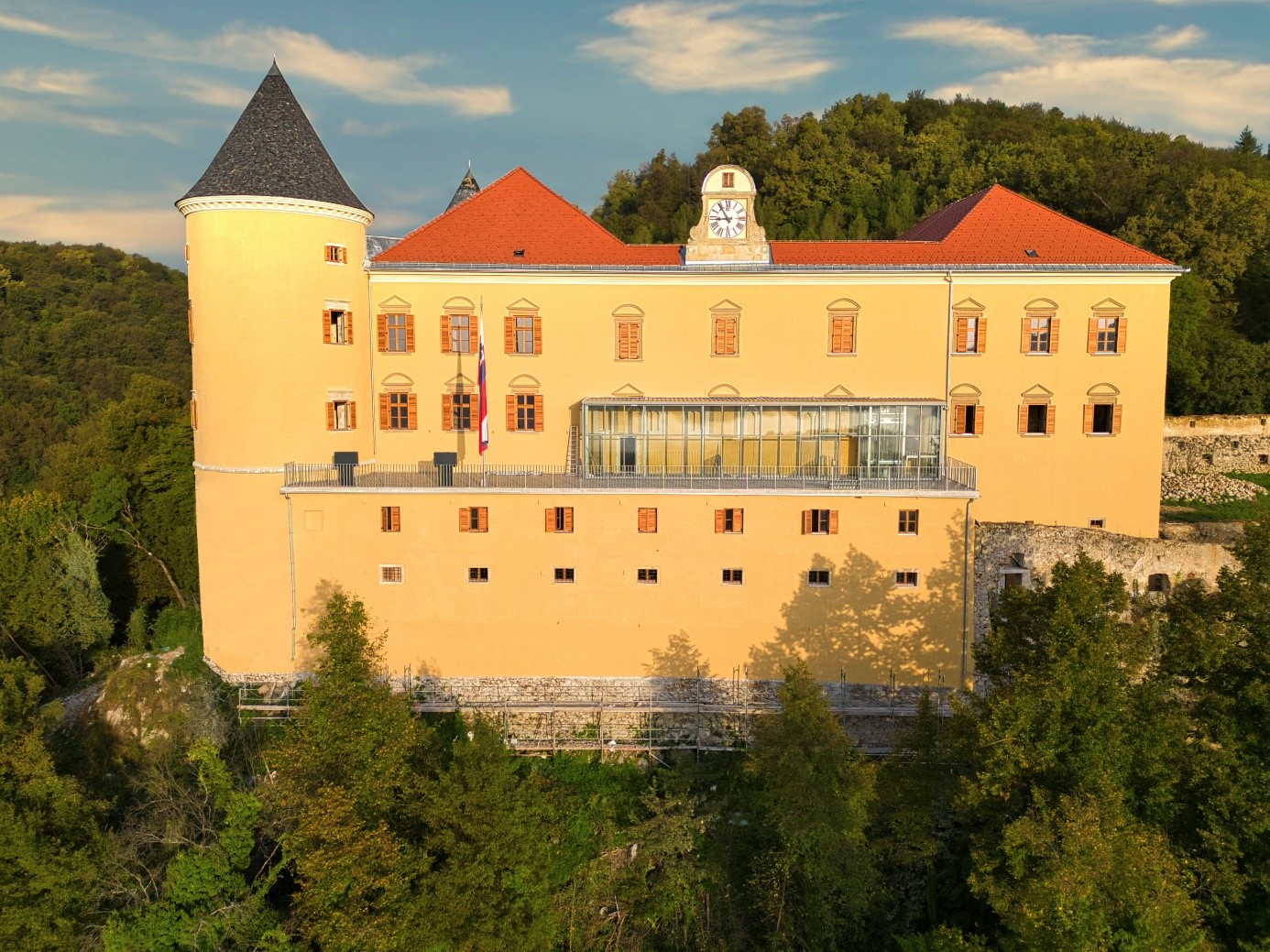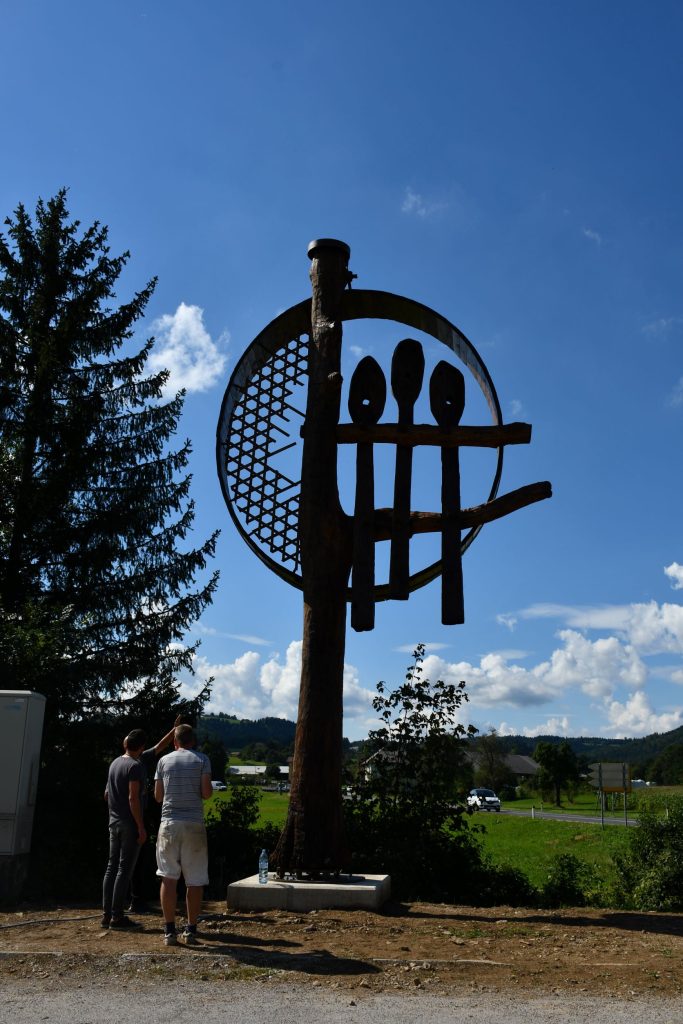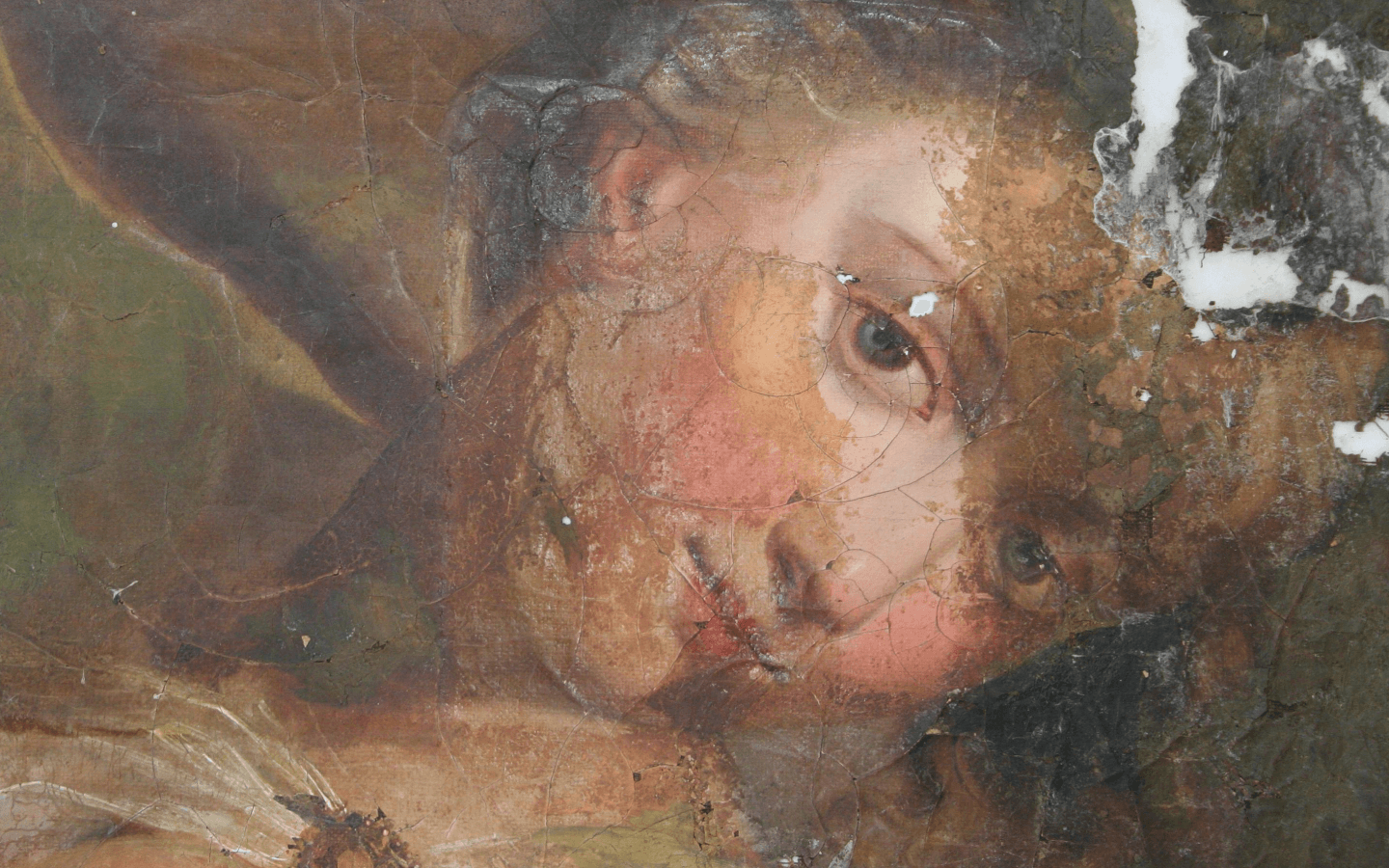In 2020, the municipality of Podčetrtek became the sole owner of the castle and immediately organised a meeting with the competent conservators of the ZVKDS, Celje. After a thorough inspection, it was decided that the restoration of the castle would be carried out in several phases.
Text by Danijela Brišnik, Matija Plevnik, Jon Nikolaj Pollak


Podčetrtek Castle is one of the oldest castle architectures in the region and formed part of the defensive line against Hungary (Croatia). Despite its venerable age, dating back at least to the Romanesque period, it is mentioned directly in the sources quite late (1261 as a castrum Lansperch). It stands in an extremely dominant position, above the village of the same name. In its long history, it has changed several owners and caretakers, but the most important influence on the castle's architecture today is the Attems family, an important noble family from Styria, which is credited with a thorough Baroque-style renovation, followed by a radical renovation in 1874.
The castle has gradually deteriorated since the end of World War II, when many of the movable and built elements were destroyed and stolen by "casual collectors" and vandals. In recent decades, the fabric of the building has been in a critical state, threatened with total collapse due to lack of maintenance, roof leaks, crumbling and collapsing walls. Due to the waterlogging, the walls or ceilings in the residential part of the castle have partially collapsed and in some cases completely collapsed. In 2020, the Municipality of Podčetrtek became the sole owner of the castle and immediately organised a meeting with the competent conservators of the ZVKDS, Celje Branch. After a thorough inspection, it was decided that the restoration of the castle would be carried out in several phases. The first, priority phase was to prevent further waterlogging of the building by repairing the roof structure, replacing the roofing and draining the storm water. The municipality took immediate action on this phase. At the same time, the clock tower was completely restored and statically stabilised, and two AB panels were installed in the residential part of the castle, after the restorer had removed the surviving stucco. The stuccoes that have been removed and are still preserved have been deposited with the municipality and will be used for the reconstruction of the stucco vaults in future phases.
After obtaining major funding or co-financing from the Recovery and Resilience Mechanism (RRM), the municipality has now embarked on the second phase of the renovation. The latter consisted of the structural rehabilitation of the entire building, the restoration of the façade envelope, and the replacement of the joinery. This phase also included the renovation of the stables attached to the castle. A lift was installed to provide access for the physically handicapped, leading to a viewing platform. The latter was also documented in the Attems family photo library from the late 1930s. The stable was in a very poor state of construction before the works were carried out, and the investor wished to convert it into a modern tourist, promotional, tasting and exhibition space. The viewing platform has a glass pavilion, part of which houses a lift and a staircase leading to a terrace. The glass pavilion was also built to protect the Gothic biforas, which were uncovered, restored and presented during the works.
In order to improve the drainage of storm water, archaeological research was carried out in the atrium of Podčetrtek Castle, with surprising results. Among other things, archaeological structures were discovered that pre-date the - so far known - earliest phase of the castle's construction.[1]
[1] The archaeological research was carried out by the company PJP d.o.o. from Slovenska Bistrica. The head of the research was Jasna Vinder, univ. dipl. archaeol.; the field research manager was Grega Čakš, univ. dipl. archaeol. The results of the archaeological research are summarised in Report on archaeological investigations during construction works for the drainage of rainwater from the castle courtyard and the rehabilitation works at Podčetrtek Castle by Grega Čakša, Ana Jurak and Teja Pisnik (research code 21-0459).
The area of the castle atrium, which is today surrounded by the imposing castle architecture, was in the first phase of the development of the site a natural steep rock mound into which a water reservoir (cistern) was carved, and the foundations of the wall of the building, with a small turret, were laid in the twists of the rock base (Fig. 1). The building followed the natural shape and course of the bedrock, the walls, set on the edge of the steep bedrock, were about 1.10 metres wide and survive for about 10 metres. The very position of the wall in space suggests that it was built to fortify and defend an exposed area. It was supported by a smaller column built at the same time. The area around the cistern was filled in with loose silt and gravel, which acted as a filter, while the area between the cistern and the wall was covered with a solid screed of fine sand and larger stones.
The spatial relationships between the discovered ruins and the existing building mass of the castle suggest that the cistern and the turret wall represent the oldest phase of the use of the area, which is also older than the original castle mentioned in the sources, although no fine archaeological material allowing for a more precise dating has been discovered. It was only in the next phase of land use that the area was filled in and the whole surface levelled (Fig. 2), thus giving more space for the construction of the castle. The excavated pits, hearths/hearths and stands have been uncovered, and the final stage has already been the paving of the atrium and the construction of a system of channels for the inflow and outflow of water to the reservoir (cistern).
The fine archaeological material is dominated by kitchen pottery, dating from the 14th-16th centuries.
As the new archaeological discoveries confirm the thesis that Podčetrtek Castle is one of the oldest castles in Slovenia, the discovered archaeological structures have been temporarily protected in agreement with the Municipality of Podčetrtek, and a presentation project is being prepared that will give an insight into the palimpsest of the castle's development and at the same time enable the use of the castle atrium for events and social gatherings.
Clock column
The state of the clock tower before the interventions (photo: ZVKDS archive, Celje) and the state of the clock tower and the façade of the atrium after the interventions (photo: Borut Pihlar).










