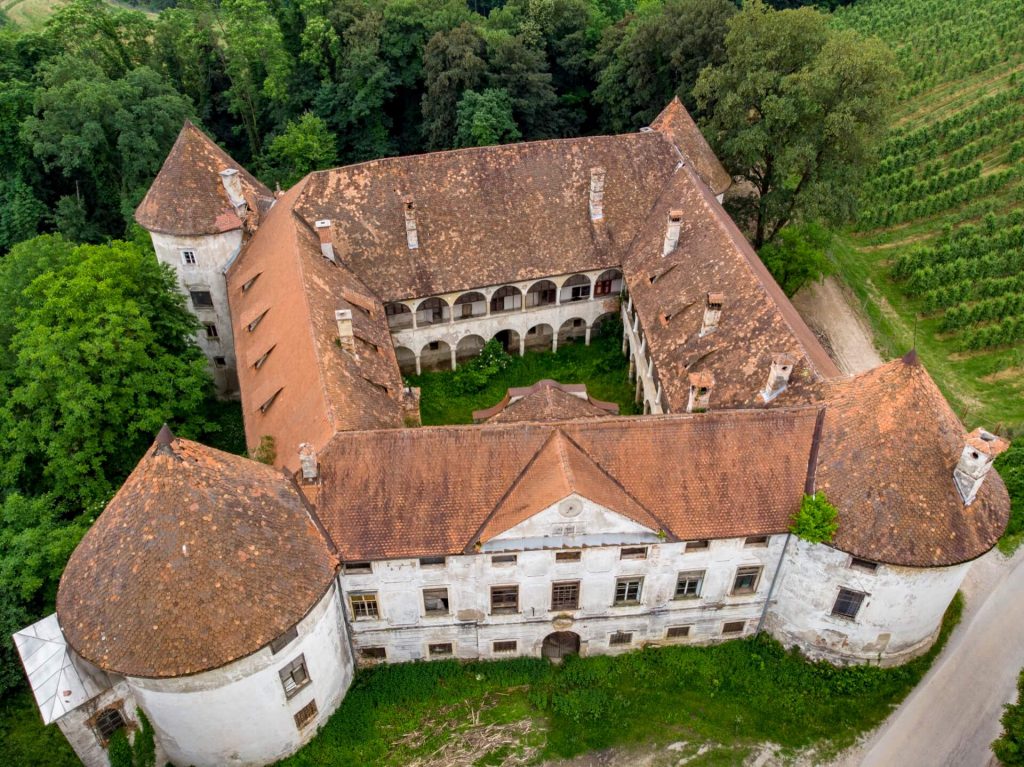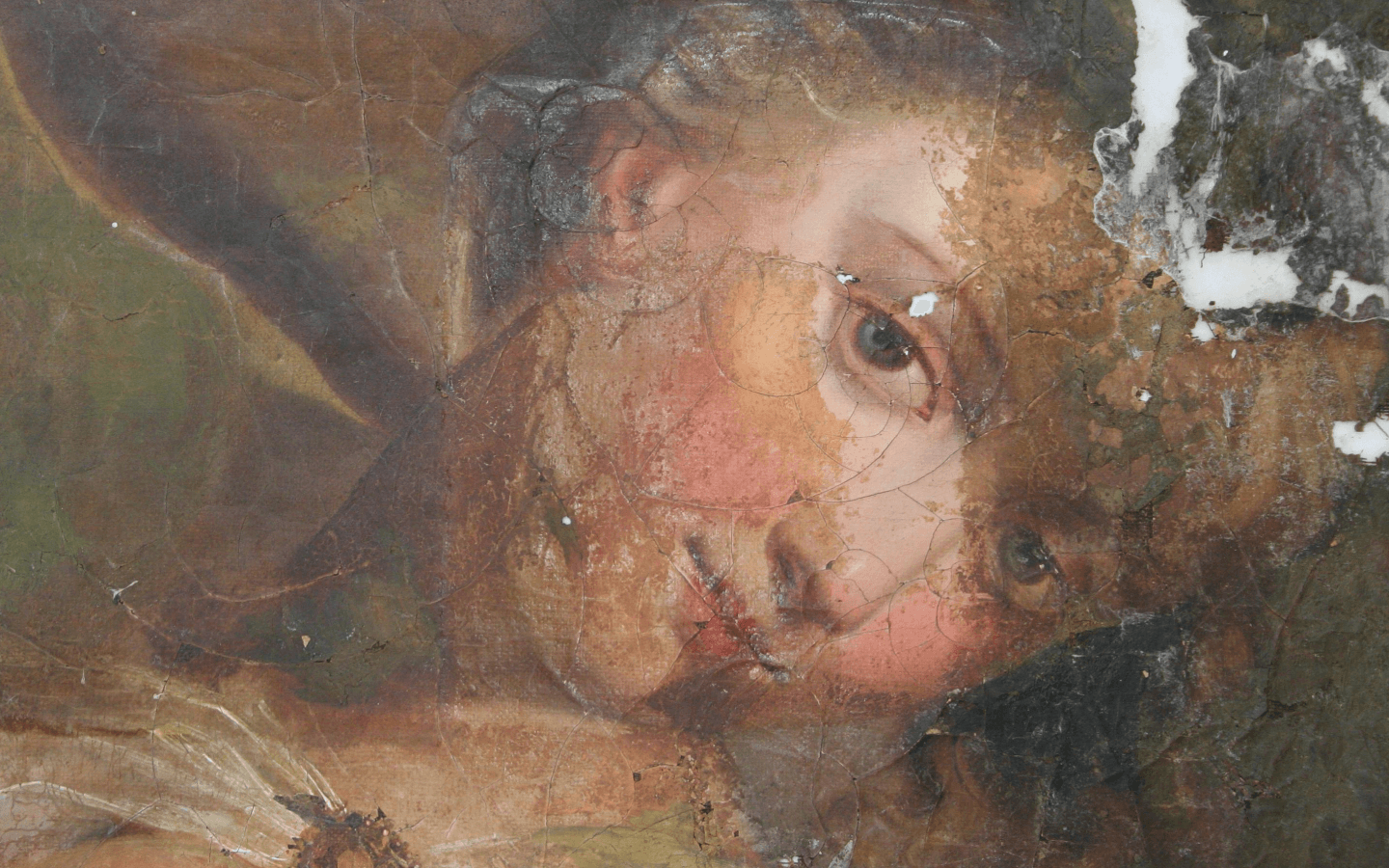Appropriate content would allow the monument to continue to exist, be maintained and presented, while bringing the restored monument to the wider public. The Piran Lighthouse is a unique surviving example of a lighthouse keeper's dwelling, so a presentation of the living quarters of the lighthouse keeper's family in an authentic form with added museum and cultural content would certainly be appropriate content.
Text by Vanja Prohinar


The Piran Lighthouse, at the far end of the Piran promontory, is part of an intriguing whole - a complex of two monuments made up of individual buildings inextricably linked together. The first monument is a unit entered in the Register of Immovable Cultural Heritage under the name Piran - Tower of Prešernovo nabrežje 20 and the unique heritage identification (EID) 1-07177. It comprises a former defence tower (rondelo), a lighthouse with a lighthouse keeper's dwelling, a neo-Gothic bell tower and a sacristy. The second monument, entered in the Register of Immovable Cultural Heritage under the name Piran - Church of Our Lady of Health with the unique heritage identification (EID) 1-00515, comprises the site of the former essentially medieval church of St Clement, which was later renamed the Church of St Mary.
The Prešernovo nabrežje 20 Tower is basically made up of three buildings from different historical periods. Their original functions have gradually changed. The base is a rondel, which was part of the city's defence system, originally surrounded by the sea. Giuseppe Caprin, in his famous work L'Istria Nobilissima of 1905, dates it to 1508. The stone fortress, at the extreme point of the promontory on which the town of Piran was built, was connected by a high wall, completing the defensive line of the town walls. It is built entirely of local sandstone in an irregular oval shape. On the south-eastern part of the perimeter wall there are two heraldic tablets of white Istrian stone carved with the arms of the Bembo family and the coat of arms of the town of Piran with the year 1617, which can be linked to the construction work on the fortress. The cannons were placed on the platform of the rondelle to defend the town against enemy sieges and invaders.
In 1871-1872, a lighthouse was built on the fort's platform and a small stone building was built next to it, which was later merged with the lighthouse keeper's house. The erection of the lighthouse is documented on a stone slab built above the lantern, which was cleaned during the renovation and can be read in its entirety again today. The inscription reads: I.R. FARO MARITTIMO / PUNTA della SALUTE / attivato / il 2 MARZO MDCCCLXXII.
The lighthouse keeper's house was built on the fort's platform in 1874. Its north-eastern part includes the lower part of the bell tower, which was built in this part of the fort around 1800. The bell tower was badly damaged in a battle with the fleet of the Kingdom of Sardinia and was demolished in 1849 and replaced a few years later (1854-1855) by a new bell tower in the neo-Gothic style. The bell tower was completely restored in 2008. The lighthouse keeper's flat is reached by stone steps from the street on the north-east side of the building. The entrance leads to a corridor which symmetrically divided the original dwelling into four smaller rooms, which were occupied by the lighthouse keeper's family. The rectangular floor plan with truncated edges is clearly documented on the 1889 town plan, which is preserved in its original form in the Maritime Museum of Sergei Mašer in Piran. The plan illustrates the shape of the city walls and the fortress at that time. On the ceiling and walls of the apartment, traces of decorative paintings have been preserved under the whitewash, which were discovered and documented during experimental probing over the years.
A concrete crown of a well with a cistern was placed in the area of the rondel according to the plans from 1921, which are kept in the Regional Archives of Koper, Piran unit. The cistern fountain was cleaned and completely restored during the renovation and reconnected to the gutters that originally fed the cistern with rainwater.
Efforts to restore and present the monument in an appropriate manner
In 2023, the monument was awarded co-funding in the Ministry of Culture's call for proposals for 2023 and 2024. The co-funding covered renovation works on the exterior of the lighthouse keeper's dwelling in four phases: conservation and restoration restoration of the white Istrian stone façade of the lighthouse keeper's house, including all the articulations (cleaning of the stone, removal of cement joints and grouting with lime mortar, following the model of the preserved samples, and re-modelling of the damaged parts of the stone walls); - restoration of the stone façade of the lighthouse keeper's house, including all the articulations, demolition of the sanitary extension on the north-east side, restoration of the dilapidated external woodwork (restoration and replication - windows, shutters and doors were made of solid larch wood and protected with an oil coating), restoration of the old bell from the Church of St. Peter and St. Paul. The restoration of the old bell from St Clement's Church, dating from 1510, and the construction of a replica of the unpreserved bell based on the original. The restoration was carried out by the company Gnom d.o.o. and a group of subcontractors. During the restoration, minor changes to the planned interventions (additional works instead of the construction of a replica bell) were made, based on the desire to completely renovate the exterior of the monument: restoration of the concrete pavement in the cistern area and new concrete pavement (washed concrete) on the surface of the rondelle to replace the deteriorated concrete pavement; restoration of the crown of the cistern; repair of the roof and gutters; restoration of the original guttering from the roof to the cistern; improvement of the sanitary space inside the lighthouse keeper's flat. The restoration work was linked to the exterior of the monument and, in addition to the restored façade and the removal of past inappropriate interventions, has made it possible to protect the monument from further deterioration, to which it has been subjected until now due to the ageing of the joinery, roofing and damage. The next step is to restore the interior of the lighthouse-keeper's flat, which will allow the whole complex to be restored and professionally presented.
The investor has been working on the restoration of the lighthouse since 2006. In spring 2008, the competent Institute for the Protection of Cultural Heritage, Regional Unit Piran, drew up a conservation plan with general guidelines based on the principles of international conventions and the guidelines contained in the expert basis for the declaration of a monument of local importance. The conservation plan may be supplemented after the building surveys have been carried out. In previous years, archaeological investigations have already been carried out on the site within the rondella area and a small-scale probe survey of the paintings in the lighthouse keeper's flat.
The most appropriate use or content for the monument has not yet been decided, but ideas are being developed. The efforts of the investor and owner of the monument, the Municipality of Piran, to find the most appropriate content for the monument, which would at the same time preserve the protected values and the authentic image of the individual construction phases of the monument, have been intensively ongoing for several years. Appropriate content would allow the monument to continue to exist, be maintained and presented, while at the same time bringing the restored monument closer to the wider public. The Piran Lighthouse is a unique surviving example of a lighthouse keeper's dwelling, so a presentation of the living quarters of the lighthouse keeper's family in an authentic form with added museum and cultural content would certainly be appropriate.
On 12 July 2024, the curators of the Maritime Museum "Sergej Mašera" Piran held a temporary exhibition about the lighthouse in the lighthouse keeper's apartment and reopened the monument to the public.
The mysterious history of the buildings that make up the monument still hides many unsolved questions and riddles under its cloak, and in many details it is still wisely silent. The Piran Lighthouse remains an indispensable and picturesque finishing touch to the Piranese skyline at the tip of the Piranese promontory.








