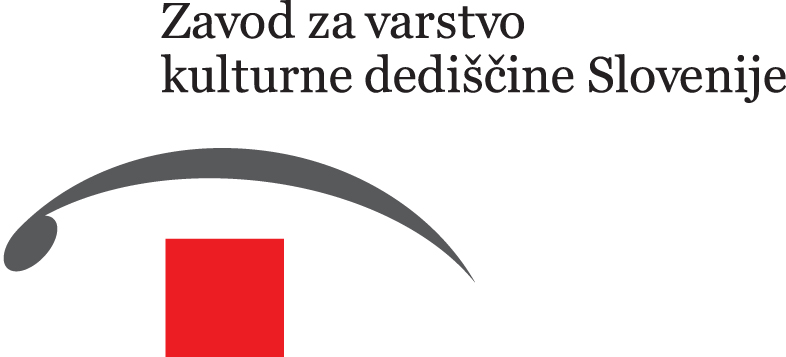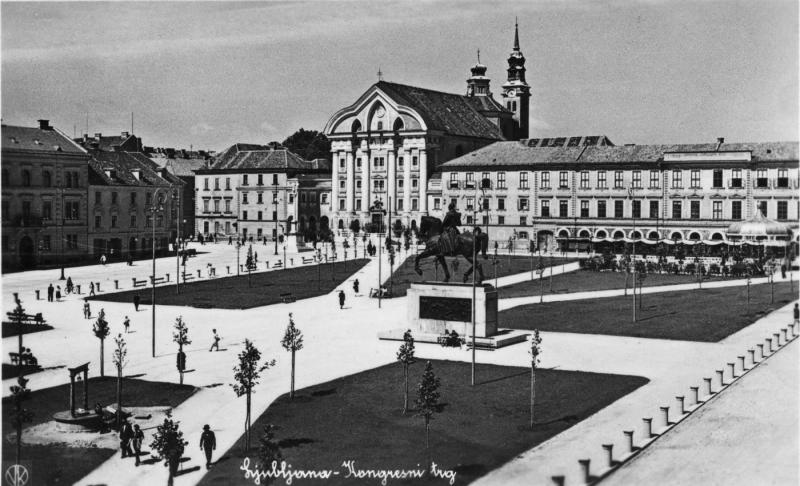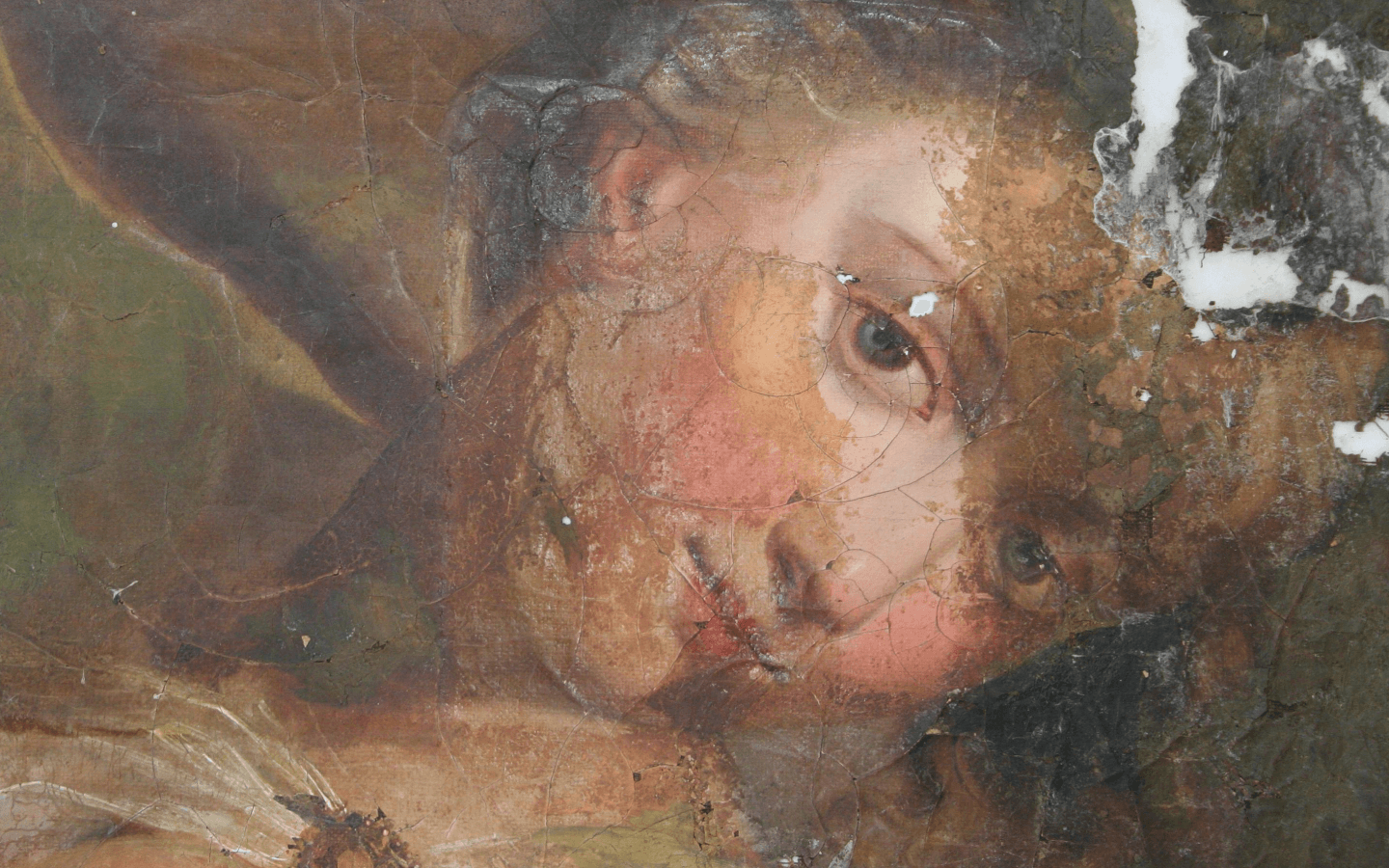Kostel Castle and Kostel Market Square are located in the landscape of the same name in south-eastern Slovenia, about 2 km from the former main road connecting Ljubljana via Kočevje to Delnice and on to Kvarner Bay. The naturally well-protected steep hills and the proximity of the Kolpa River offered favourable conditions for settlement in prehistoric times. Probing archaeological research carried out by the archaeologist M. Hirschbäck-Merhar has shown that people lived here as early as the Copper and Bronze Ages.
Text by Katarina Udovč and Mitja Pergar.


In the Middle Ages, a castle was built on a steep hill above the Kolpe valley, which is mentioned in 1377 as a fortress or German Graffenwart. The founding and decline of Kostele are linked to difficult living conditions and turbulent times. During the Turkish invasions, the castle and the houses below it were surrounded by walls. A single fortified complex was created, consisting of a castle and a fortified square. The subordinates within the fortified complex were the advance guard in the defence of the castle, which was of regional importance. Kostel was not a square in the true medieval sense, as the reason for its creation was defensive rather than economic. At this time, the modest 16th-century Church of the Three Kings became the parish church. The square was never occupied by the Turks. Oral tradition mentions that it was taken by deception, but this is not confirmed in the sources. The square with about a dozen houses, the church surrounded by a mighty wall with towers over which the castle reigns, was described and depicted by Valvasor.
In his opinion, there were few houses in the square, and even these without any glamour. In written sources, the term "Kajžarji v trg" is used for Kostelce. Name Square was preserved for Kostel even after the end of the Turkish invasions, until the 19th century. The first data on the number of inhabitants date back to the last quarter of the 17th century. At that time, there were no more than 11 landowners, about the same number in the 18th century and even fewer today. After a brief lull, the inhabitants once again began their battle for survival. This time it was not Turkish invasions that threatened them, but the heavy tax burden imposed by Napoleon after the occupation. In 1809, the desperate inhabitants of Kostel started an anti-French revolt. The French put down the rebellion and burned Kostel as a reminder. The castle was never rebuilt after the fire. It was left to decay.
Inside the square, a new, single-storey tower was built between the two towers. Lower Castlewho suffered the same fate. It was destroyed during the Second World War. Restoration and maintenance work on the medieval castle began in the 1970s. The vegetation was cleared and removed, the walls along the access road to the castle were rehabilitated, the outer wall between the SE and SW towers was rebuilt, and the SE tower was completely rebuilt and covered with shingles. All work was suspended in 2002 and has not been resumed to date. The square and the castle have been declared a national monument owned by the State by decree. Since then, archaeological investigations have been carried out alongside the construction works. This autumn, archaeological research was carried out inside the square by the ZVKDS CPA team. The municipality of Kostel wanted to improve and extend the footpath from the square to the castle. Four buildings were documented on a 45.5 m long and 2.3 m wide strip, but they were not fully investigated because the walls of the buildings extend beyond the excavation field. The first two were located just below the church, where there is now a grassy area. The largest survives as a wall 3.9 m long, 0.45 m wide and 1.10 m high. It was oriented in a west-east direction. A smaller wall, 0,60 m long, 0,30 m wide and 0,60 m high, was perpendicular to it. The walls were dug into the geological bedrock. The interpretation that they were buildings is supported by the fact that the space between the walls was filled with rubble containing a screed of compacted sand and mortar, fragments of wall plaster, numerous fragments of medieval pottery, iron nails and a newt to the value of one sold (Domenico Contarini, 1659-1674).
Just off the path that branches off from the present-day main route of the market town towards the castle, we documented the remains of the basements of two former buildings that were dug into the hillside. The two buildings were situated perpendicular to the present road. In addition to building materials and pottery fragments, the ruins also contained layers of charcoal, suggesting that the buildings were either damaged or destroyed by fire. An intact prehistoric walking surface with numerous pottery sherds and stone sherds was also discovered in the area between the two buildings.
Archaeological excavations have uncovered part of the ruined buildings within the western part of the settlement. The archaeological research confirms the appearance of the settlement on the Valavasor Veduta and raises new questions about the settlement, development and decay of the castle and the Kostel square.






