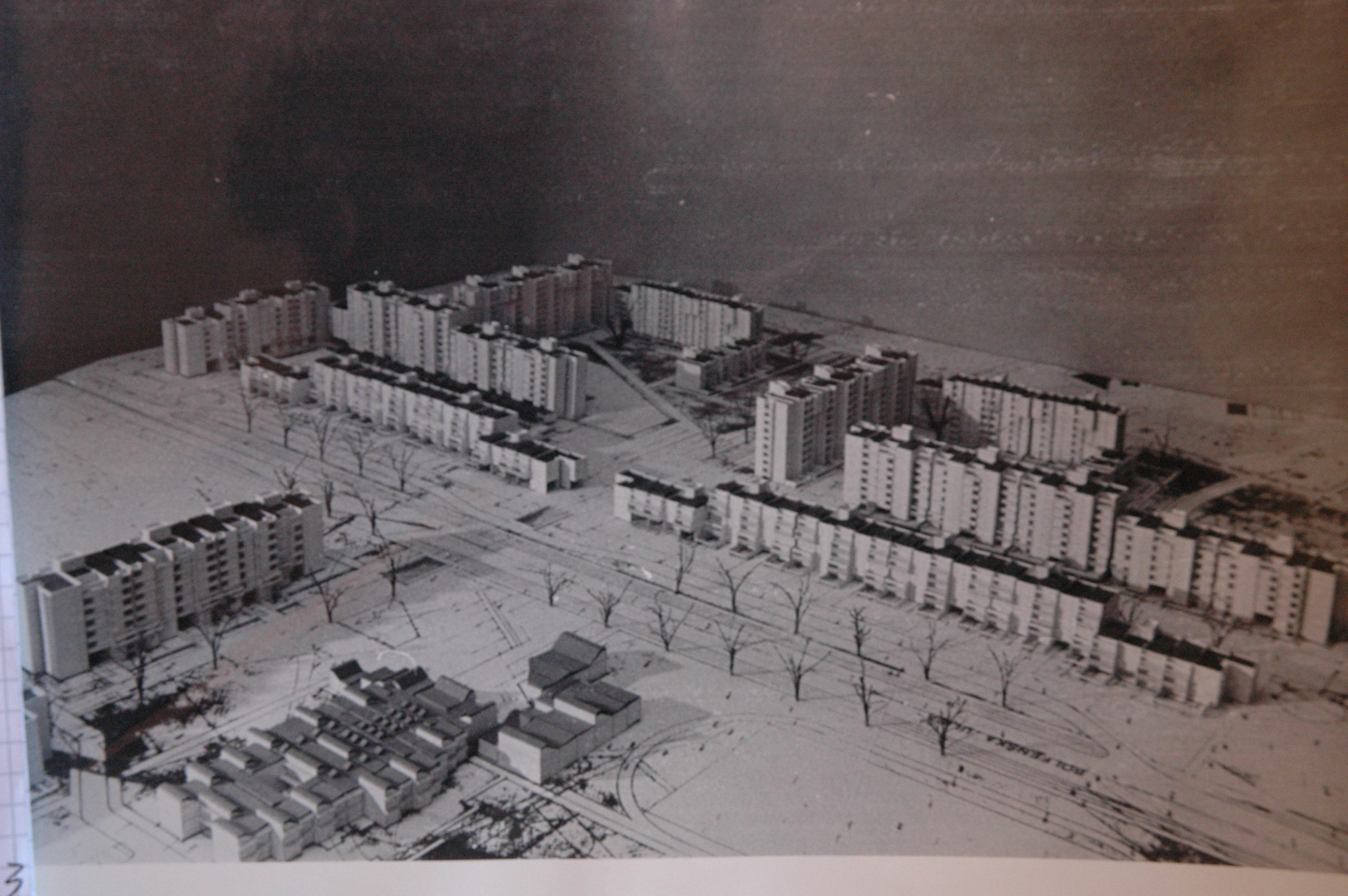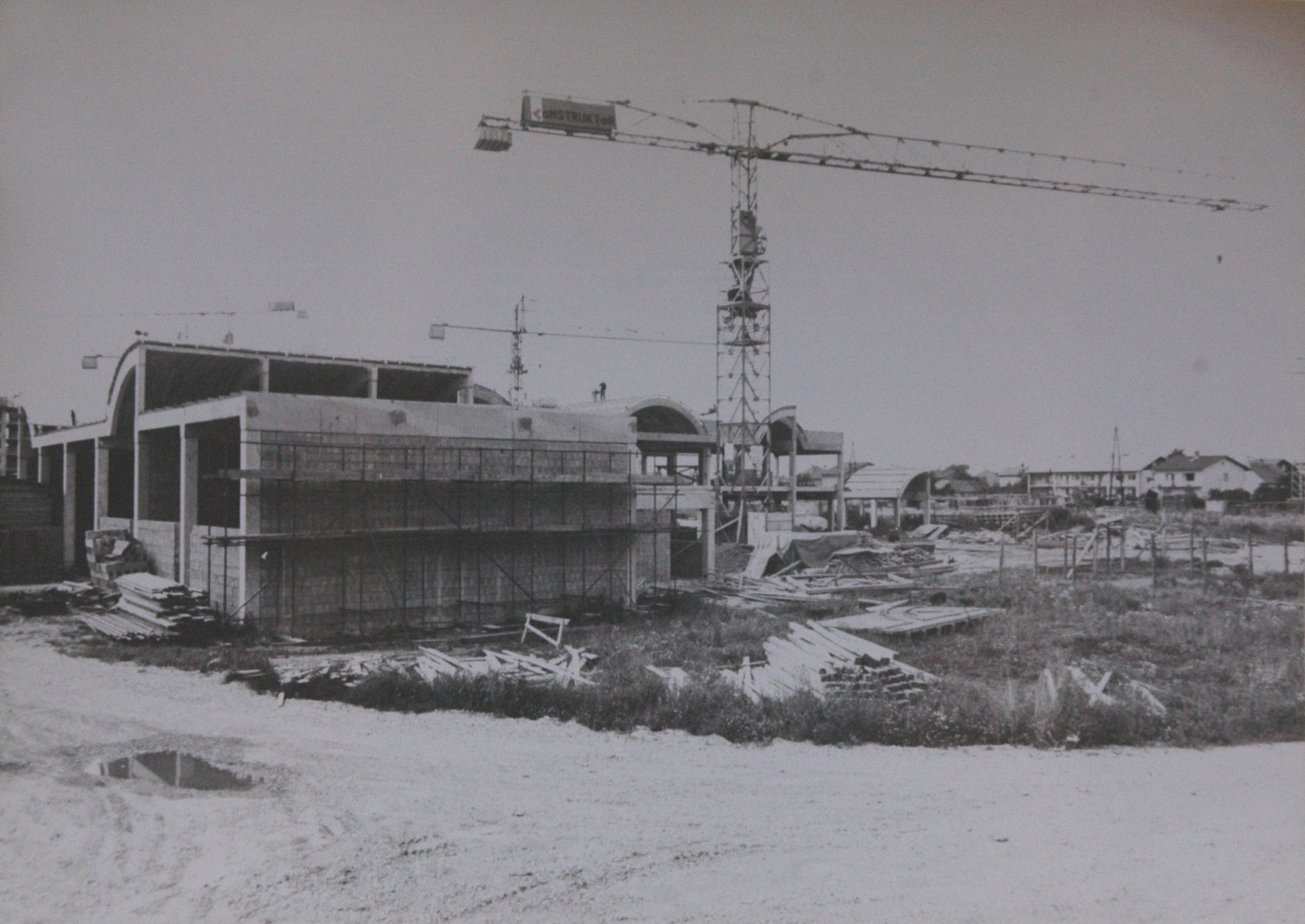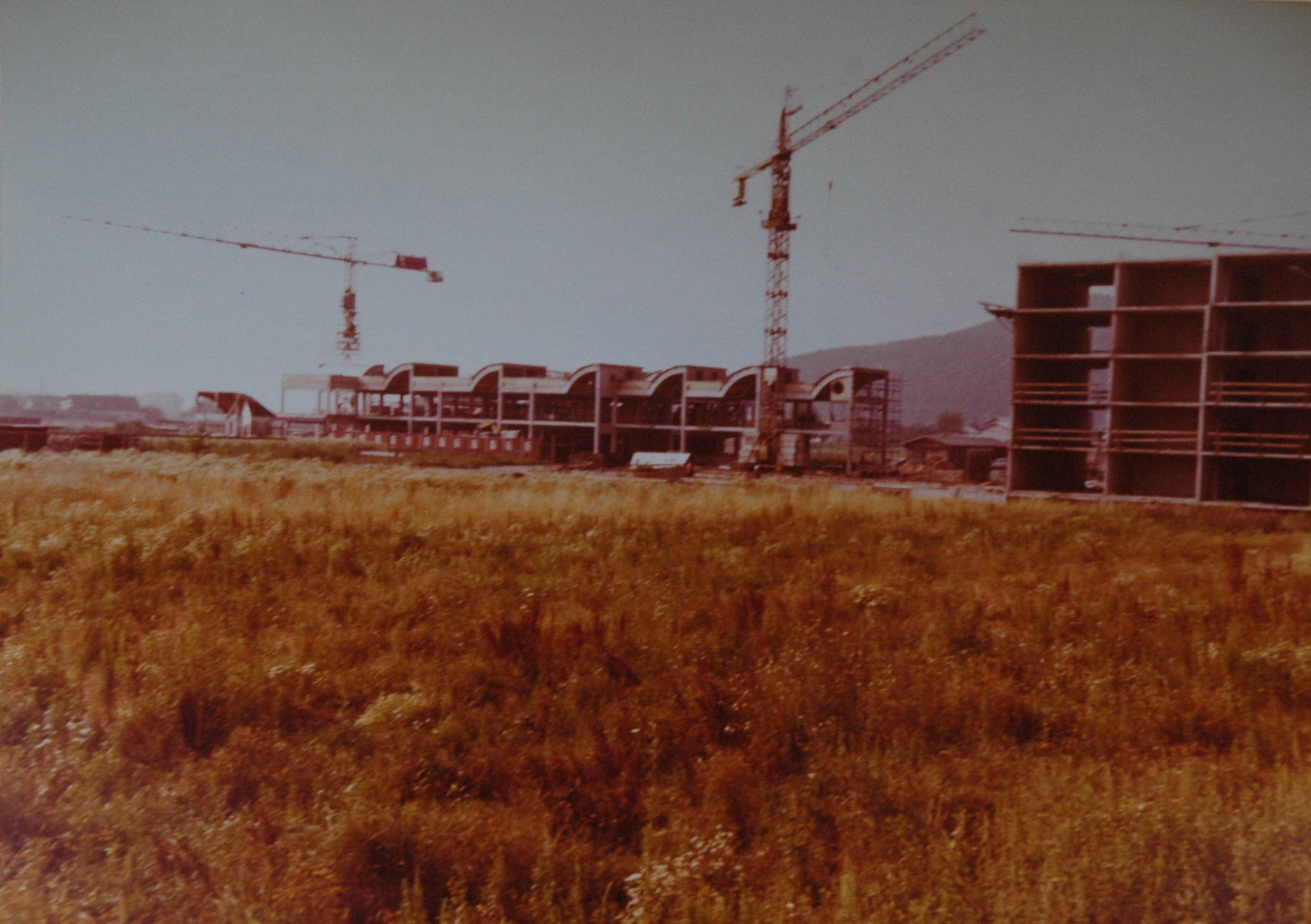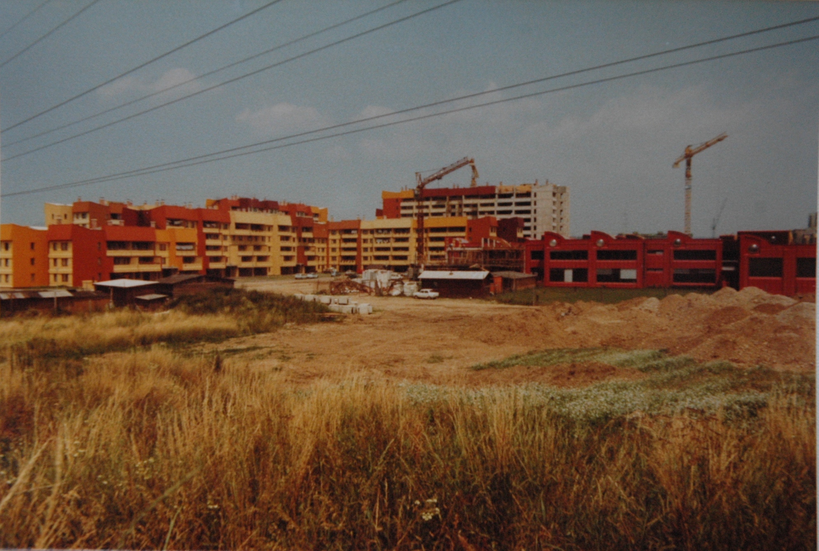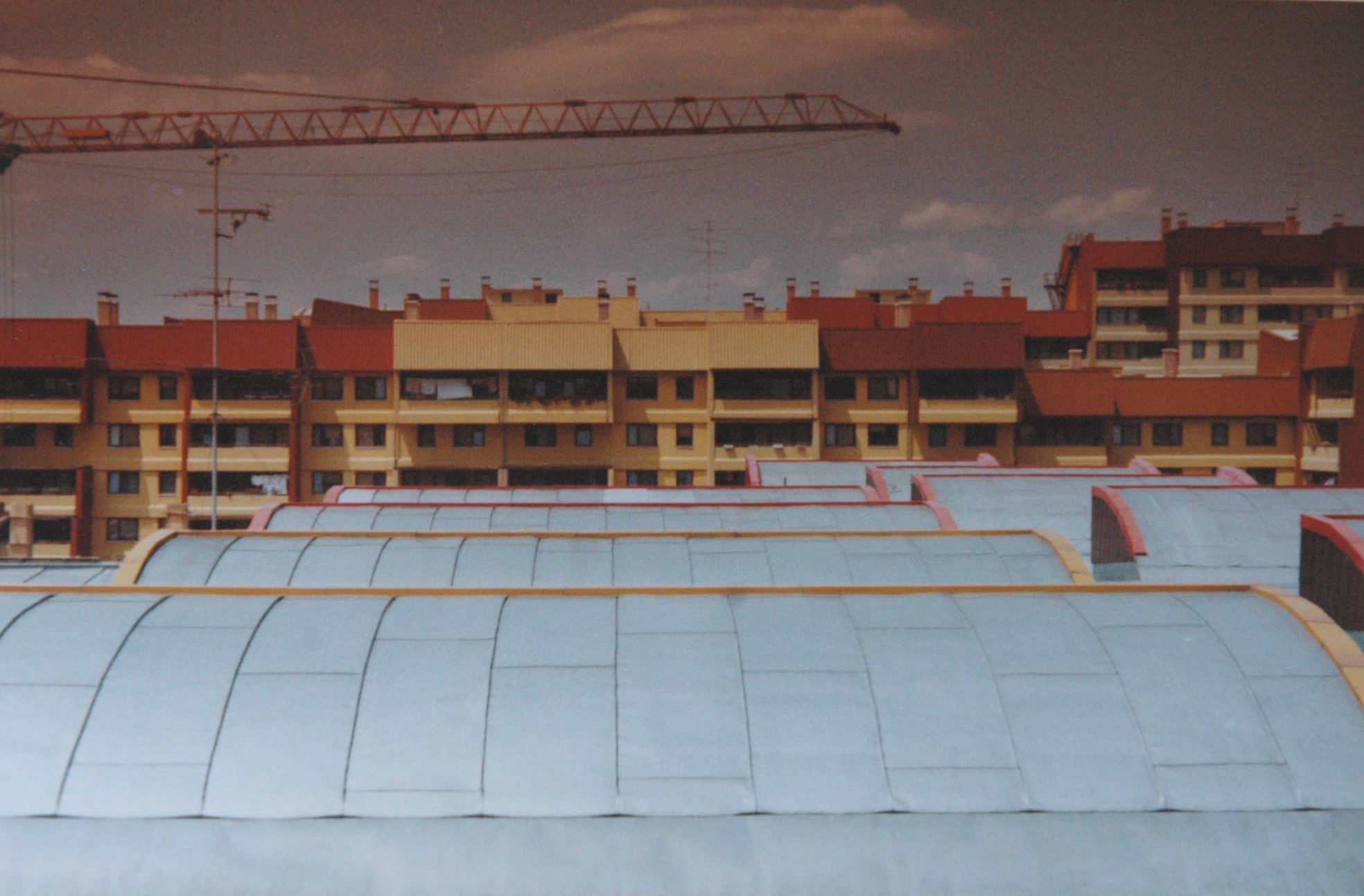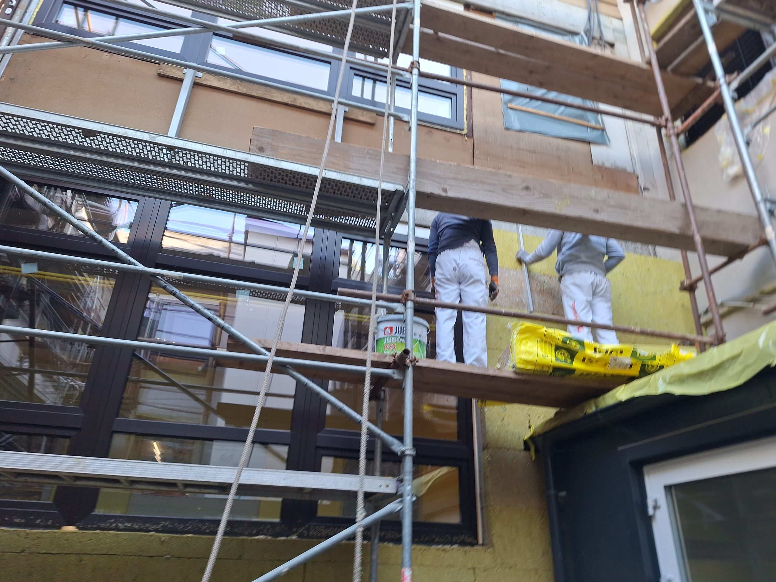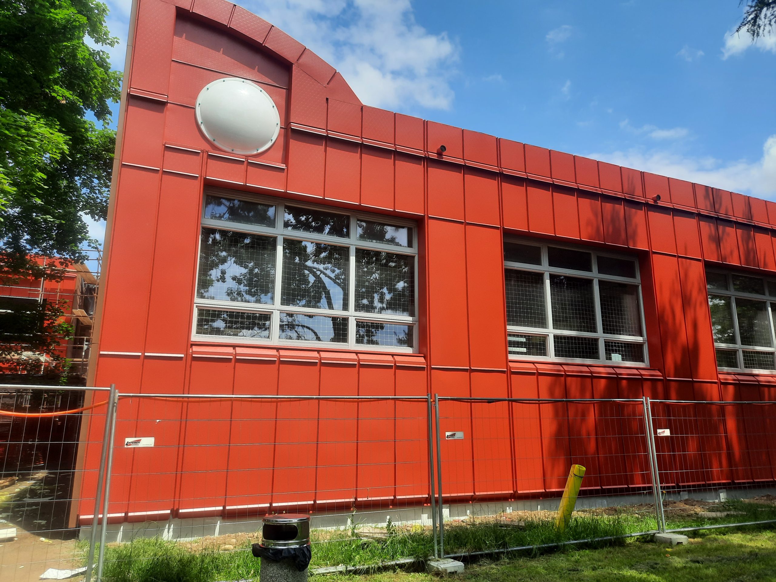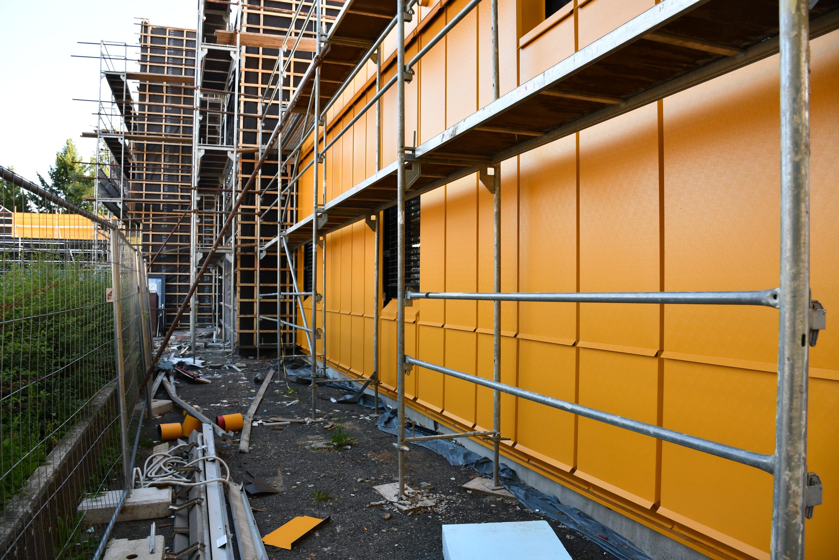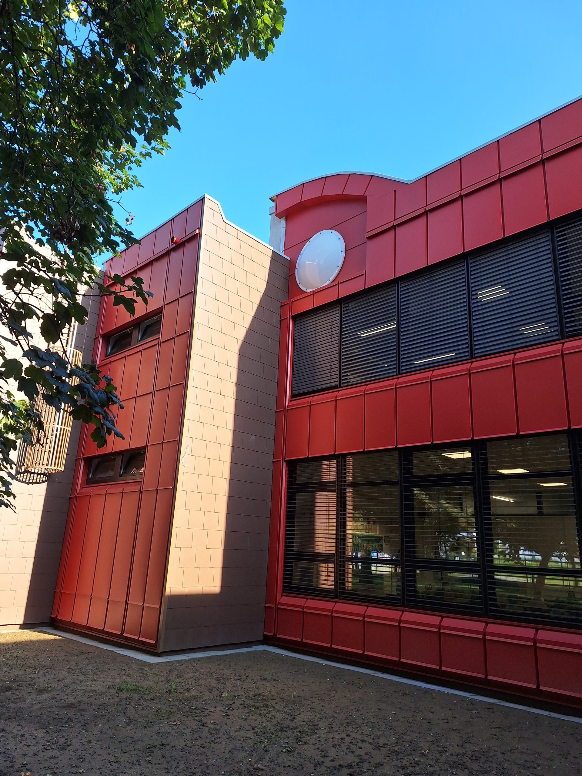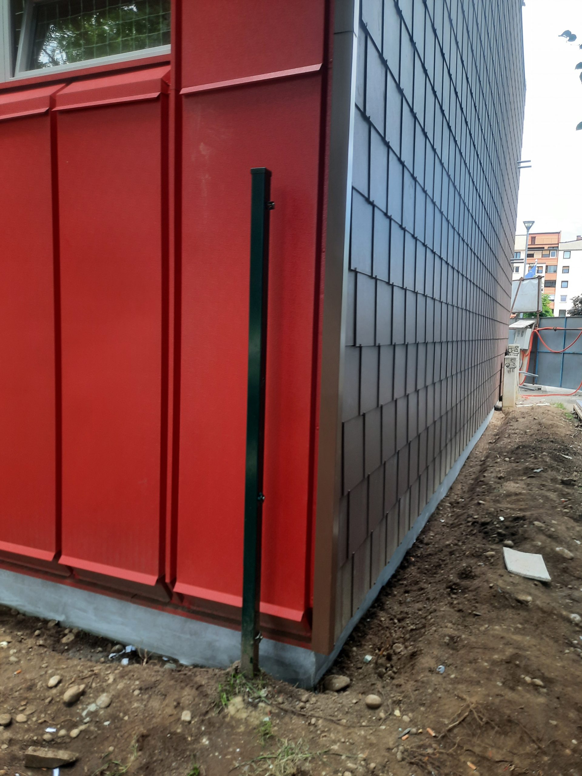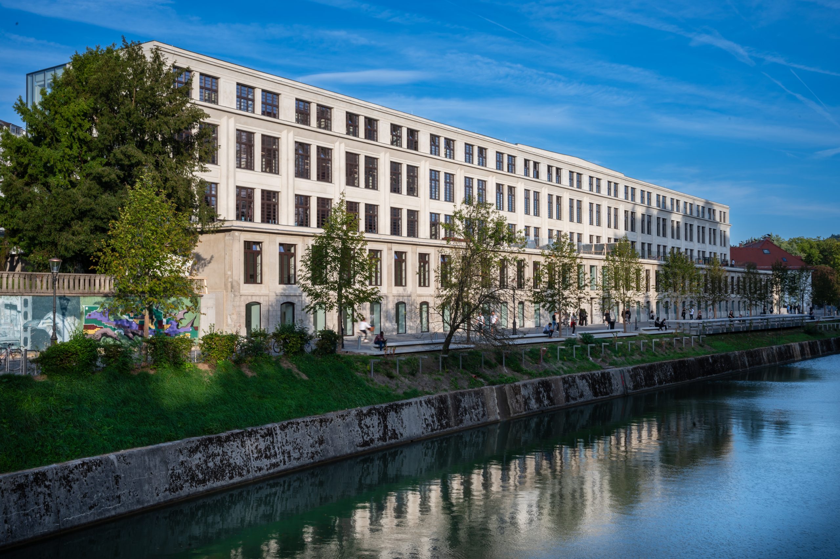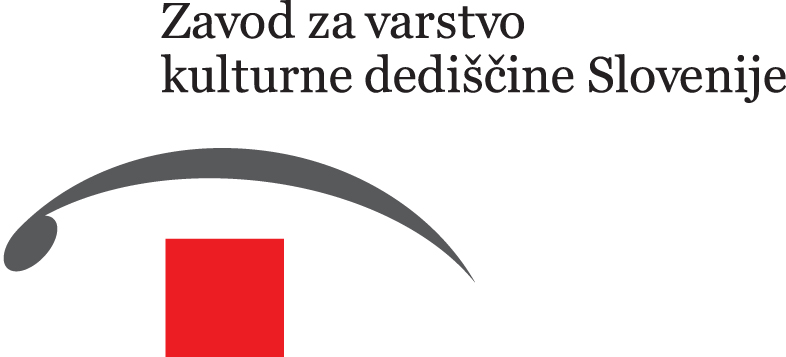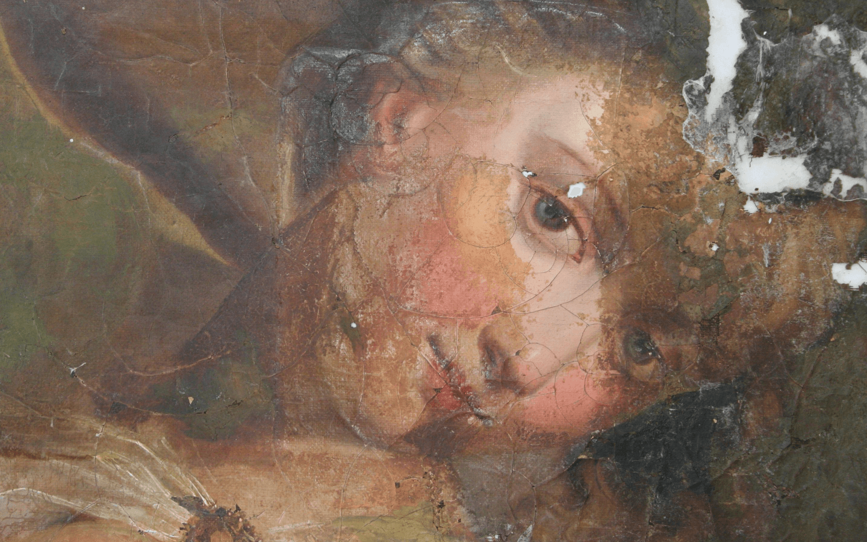The renovation project is a successful example of energy renovation of a damaged and dilapidated structural modernist architecture from the late 1970s.
Text by Eva Sapač, Ph.D.
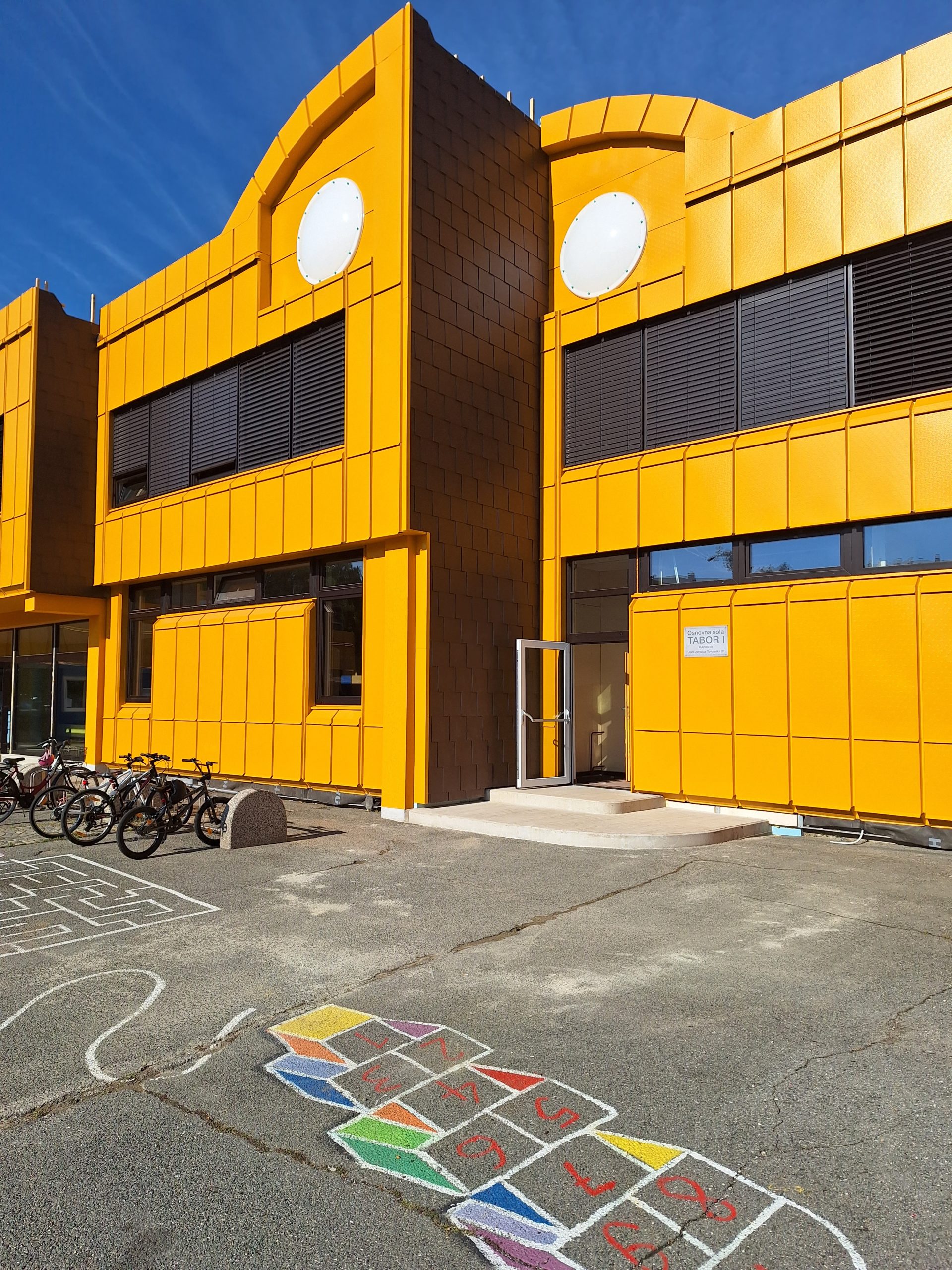
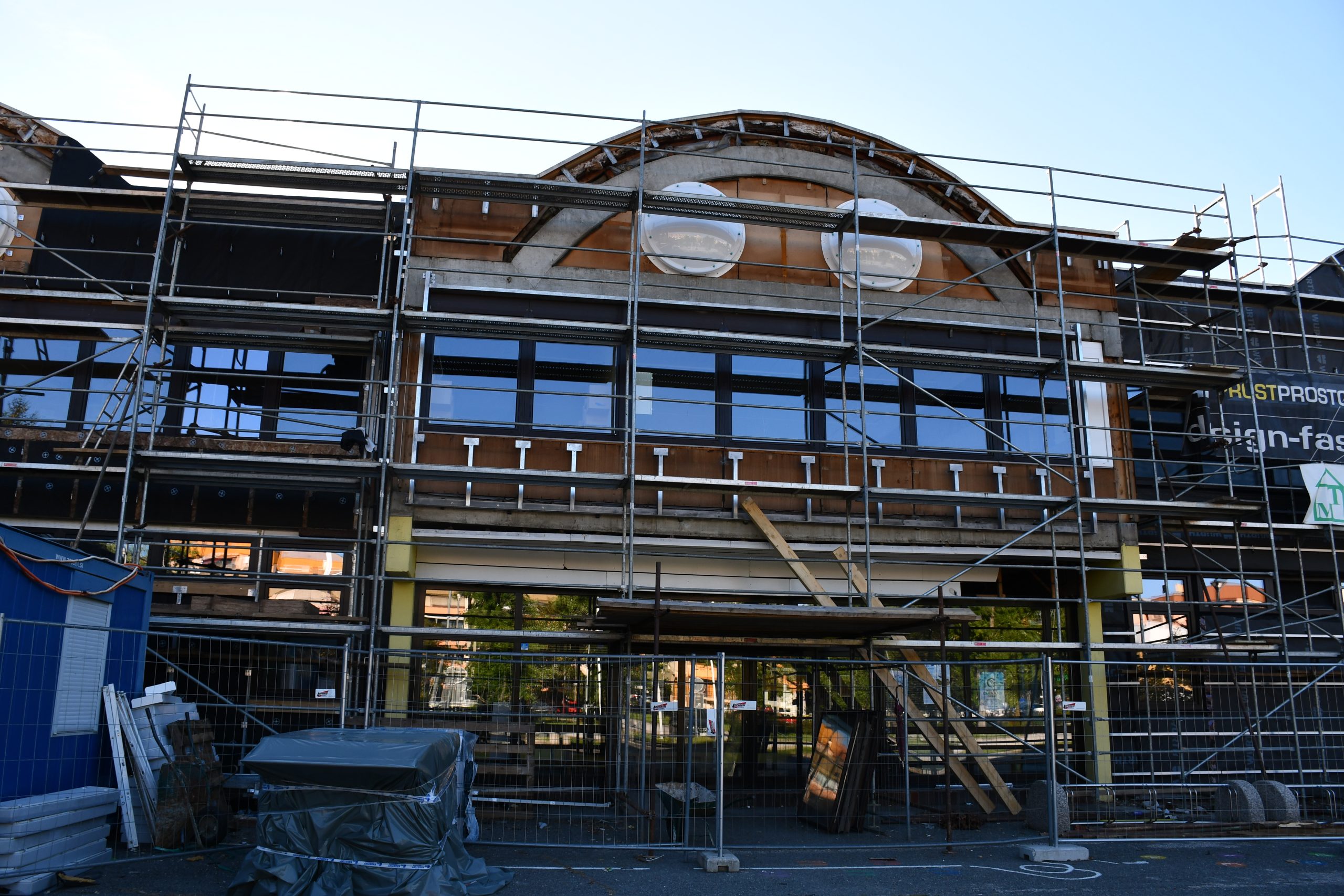
New neighbourhood - Maribor South
In 1973, the Municipality of Maribor commissioned the Urban Planning Institute of the Republic of Slovenia, in cooperation with the Maribor Institute for Urban Planning, to develop the Maribor - South urban megaproject, which was a turning point in the city's previous practice of building smaller neighbourhoods, and which was to realise the first comprehensive, oriented construction according to the principle of organised and oriented construction of high density and intensity of use of urban areas. By bringing together urban planning, design and construction organisations, 8 000 dwellings were to be built on the south bank of the River Drava over a period of ten years, housing around 26 000 inhabitants. On the basis of the project led by Vladimir Braco Mušič (Phase I, 1973-1974), several neighbourhoods were built from the second half of the 1970s onwards (S-23 Nova vas I, Nova vas II, etc.). In the area of the western part of the Nova vas I neighbourhood, the zoning plan also envisaged the location of the present Tabor I Primary School (originally Veljko Vlahovič) at 21 Arnold Tovornik Street.
The Tabor I Primary School was the starting point for the modern standard schools designed on the basis of the winning design of a public competition. The winning design was created by architects Borut Pečenko, Drago Klemenčič and Branko Kraševac, who was one of the leading façade designers in the former Yugoslavia. In Ljubljana, he designed the façade of the Metalka office building (EID: 1-30837), which was the first in Yugoslavia to have a suspended façade made of industrially manufactured panels and part of a high-rise building. Konstruktor built the Tabor I Primary School from the end of 1977, when the foundation stone was laid. Construction of the school was mostly completed in the summer of 1979. Later, the Leon Štukelj Primary School in Nová vas II a and the Borcev za severno mejo (Fighters for the Northern Border) Primary School in Pobrežje were built on the basis of the same design, but without the exceptional and distinctive façade.
The architectural excellence of the building itself is reflected in its conception, design and colours, the composition with the flat, cylindrical roof, the façade materials and the details. The Institute for the Protection of Cultural Heritage, Regional Unit Maribor (ZVKDS OE Maribor), as part of the recording of 20th century architecture, has also included the Maribor unit - the Tabor I Primary School (EID 1-030421) in the Register of Cultural Heritage.
School renovation and energy rehabilitation begins
In the summer of 2022, the ZVKDS OE Maribor received an application for the issuance of cultural protection conditions for the energy renovation of the Tabor I Primary School. The project aimed to provide a comprehensive energy renovation of a public building owned by the Municipality of Maribor (MOM). The building envelope was to be renovated, the building furniture replaced and external blinds installed, the heating system renovated, internal lighting renovated, thermostatic valves installed and energy management set up. The cultural heritage conditions stipulated that the energy renovation should preserve all the qualities of the protected architecture or reconstruct it in an authentic way. Taking into account the quality of the heritage and the fact that the material (building materials) was also being protected, the ZVKDS initially insisted on preserving the existing aluminium façade cladding, which was in places badly damaged due to mechanical deterioration. However, analyses of the façade itself soon confirmed the assumption that the original façade insulation had collapsed, as the stone wool had disintegrated. It was therefore necessary to replace the deteriorated insulation with new insulation. However, the removal of the existing façade aluminium panels, under which the insulation was installed, could not be carried out in a way that would allow the reinstallation of the old panels, as they were too damaged after removal due to the way they were fixed and the material itself. It turned out that the only option for the energy renovation of the building was to reconstruct the existing façade with new façade elements.
The renovation project was technologically up-to-date and energy-efficient, but had to remain identical to the existing building in terms of materials, appearance, including all the details and the façade. The energy renovation intervention was allowed in terms of meeting the standard of today's energy efficiency requirements, but all normal energy measures were allowed under conditions respecting the conservation regime of the heritage. The whole project, down to the level of the detail schemes, demonstrated respect for the protected and award-winning original architecture. In addition to the plans, a 3D view of the façade was also produced to allow the most accurate reconstruction possible. Finally, the workshop plans of the façade with substructure and the structural calculation were approved. In addition to the characteristic alu façade elements, some of the side façades were executed as a contrast in a dark colour, with the original structured walls made of parlour panels, which were replaced by fully comparable Eternit façade panels in terms of size, colour and fixing method during the renovation. The possible replacement elements and materials and the final colour tones of the façade cladding and all the elements on the exterior and adjacent to the building were determined by the ZVKDS on the basis of sounding surveys and samples.
The renovation project is a successful example of the energy renovation of a damaged and deteriorated substance of structural modernist architecture from the late 1970s, which had a great heritage potential. Fortunately, with multidisciplinary professional cooperation, it was possible to preserve it with a reconstruction intervention that restored the authenticity of the original design by architects Borut Pečenko, Drago Klemenčič and Branko Kraševec.
